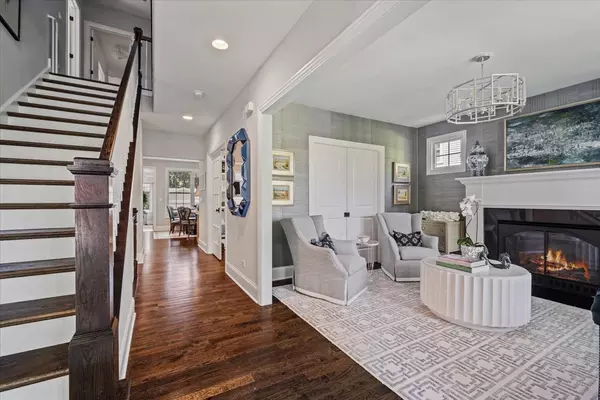$2,100,000
$1,999,000
5.1%For more information regarding the value of a property, please contact us for a free consultation.
797 Pine ST Winnetka, IL 60093
5 Beds
4.5 Baths
4,407 SqFt
Key Details
Sold Price $2,100,000
Property Type Single Family Home
Sub Type Detached Single
Listing Status Sold
Purchase Type For Sale
Square Footage 4,407 sqft
Price per Sqft $476
MLS Listing ID 12106932
Sold Date 08/05/24
Style Colonial
Bedrooms 5
Full Baths 4
Half Baths 1
Year Built 2015
Tax Year 2022
Lot Size 9,099 Sqft
Lot Dimensions 52 X 190
Property Description
**NOTE: OPEN HOUSES ARE CANCELED- Seller accepted an offer! Experience the perfect fusion of classic elegance and modern sophistication - A home that redefines luxury and convenience. This classic center entry colonial features a fabulous circular floor plan, allowing for seamless living and a spacious layout. The centerpiece of this home is the flawless chef's white kitchen, the large island and ample storage creates an ideal space for cooking and gathering. The open family room, separate breakfast area, main floor office, mudroom and entertaining spaces provide comfortable and functional living. The primary suite and 3 additional bedrooms on the second floor are perfection, along with the second floor laundry room - it checks all the boxes! The massive LL rec room, storage, full bath and 5th bedroom complete this home making your daily living flow with ease. The extra deep lot provides ample privacy, boasting blue stone patios, lush landscaping and custom pergola this space is perfect for hosting gatherings for the whole family. Situated steps away from everything Winnetka living has to offer, parks, the train, shopping, restaurants, and the community house!
Location
State IL
County Cook
Area Winnetka
Rooms
Basement Full
Interior
Interior Features Skylight(s), Hardwood Floors, Second Floor Laundry
Heating Natural Gas, Forced Air
Cooling Central Air
Fireplaces Number 2
Fireplaces Type Gas Log, Gas Starter
Equipment Humidifier, Sump Pump, Backup Sump Pump;
Fireplace Y
Appliance Range, Microwave, Dishwasher, High End Refrigerator, Disposal, Stainless Steel Appliance(s)
Exterior
Exterior Feature Porch, Storms/Screens
Parking Features Detached
Garage Spaces 2.0
Community Features Park, Curbs, Street Lights, Street Paved
Roof Type Asphalt
Building
Sewer Public Sewer, Sewer-Storm
Water Lake Michigan, Public
New Construction false
Schools
Elementary Schools Greeley Elementary School
Middle Schools Carleton W Washburne School
High Schools New Trier Twp H.S. Northfield/Wi
School District 36 , 36, 203
Others
HOA Fee Include None
Ownership Fee Simple
Special Listing Condition Home Warranty
Read Less
Want to know what your home might be worth? Contact us for a FREE valuation!

Our team is ready to help you sell your home for the highest possible price ASAP

© 2024 Listings courtesy of MRED as distributed by MLS GRID. All Rights Reserved.
Bought with Emily Sachs Wong • @properties Christie's International Real Estate

GET MORE INFORMATION





