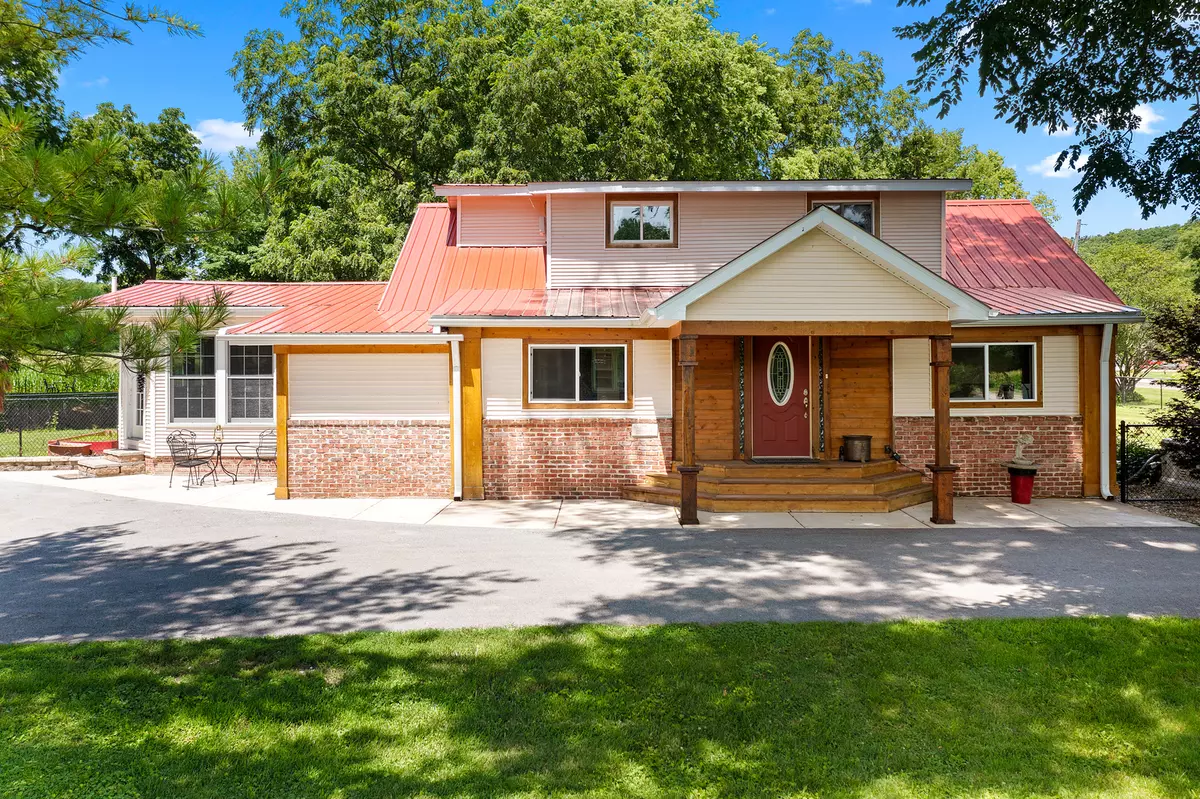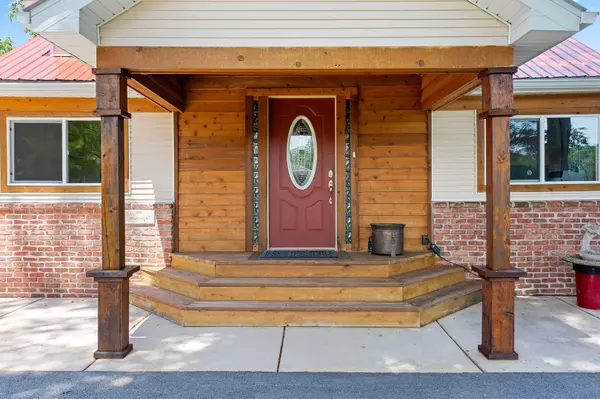$300,000
$329,900
9.1%For more information regarding the value of a property, please contact us for a free consultation.
1106 E Mossville RD Peoria, IL 61615
3 Beds
3 Baths
2,100 SqFt
Key Details
Sold Price $300,000
Property Type Single Family Home
Sub Type Detached Single
Listing Status Sold
Purchase Type For Sale
Square Footage 2,100 sqft
Price per Sqft $142
MLS Listing ID 12112568
Sold Date 09/23/24
Bedrooms 3
Full Baths 3
Year Built 1940
Annual Tax Amount $3,233
Tax Year 2022
Lot Size 1.380 Acres
Lot Dimensions 164X96X101.6X177X166X259
Property Description
A perfect blend of modern updates and country charm with this stunning 3-bedroom home on approximately 1.38 acres. Renovated to perfection, enjoy a new metal roof, furnace, and central air around 2020, along with a new water heater in '22. Added in '24, a whole house generator ensures peace of mind, while the '21asphalt driveway, and new concrete pad & RV pad enhance convenience. Outside, a chain-link fence offers security, alongside a creek with a new retaining wall and bridge, plus a pole barn for your horses or livestock. Step inside to find an inviting open floor plan adorned with hardwood floors, a dual-sided fireplace, and granite countertops complemented by a spacious island and pantry. Numerous built-ins provide ample storage, while the large great room boasts wood beams, plastered walls, and panoramic windows. Solid wood 6-panel doors add elegance throughout, alongside main floor laundry and a fully applianced kitchen. Relax in the expansive primary bedroom featuring cathedral ceilings, a generous walk-in closet, and patio doors leading outside. The luxurious primary bath offers a jetted tub and step-in shower. Upstairs, a second bedroom boasts its own private bath and walk-in closet. This home also features 2 separate dry basements - one original with utilities and a canning room, and a newer one with poured walls and a woodburning stove for cozy evenings. Outside, unwind on the covered patio with exposed aggregate and a built-in wet bar. Oversize 2 stall w/ loft
Location
State IL
County Peoria
Area Peoria
Rooms
Basement Partial
Interior
Interior Features Vaulted/Cathedral Ceilings, Bar-Wet, Hardwood Floors, First Floor Bedroom, First Floor Laundry, First Floor Full Bath, Walk-In Closet(s), Open Floorplan, Some Carpeting, Some Wood Floors, Granite Counters, Separate Dining Room, Pantry
Heating Natural Gas, Electric, Forced Air, Steam, Wood
Cooling Central Air
Fireplaces Number 1
Fireplaces Type Double Sided, Gas Log
Fireplace Y
Appliance Range, Microwave, Dishwasher, Refrigerator, Washer, Dryer, Water Softener Owned
Laundry Common Area
Exterior
Exterior Feature Patio
Parking Features Detached
Garage Spaces 2.0
Community Features Other
Roof Type Metal
Building
Lot Description Wooded, Level, Sloped
Water Private Well
New Construction false
Schools
School District 321 , 321, 321
Others
HOA Fee Include None
Ownership Fee Simple
Special Listing Condition None
Read Less
Want to know what your home might be worth? Contact us for a FREE valuation!

Our team is ready to help you sell your home for the highest possible price ASAP

© 2024 Listings courtesy of MRED as distributed by MLS GRID. All Rights Reserved.
Bought with Non Member • NON MEMBER

GET MORE INFORMATION





