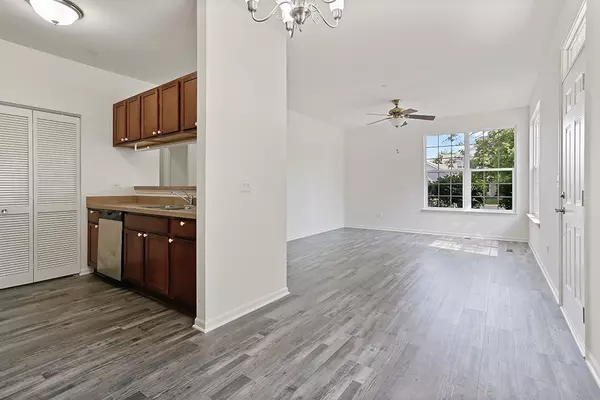$230,000
$239,900
4.1%For more information regarding the value of a property, please contact us for a free consultation.
1970 Parkside DR #1970 Shorewood, IL 60404
2 Beds
2 Baths
1,100 SqFt
Key Details
Sold Price $230,000
Property Type Condo
Sub Type Condo
Listing Status Sold
Purchase Type For Sale
Square Footage 1,100 sqft
Price per Sqft $209
Subdivision Walnut Trails
MLS Listing ID 12139597
Sold Date 09/16/24
Bedrooms 2
Full Baths 2
HOA Fees $185/mo
Rental Info Yes
Year Built 2005
Annual Tax Amount $1,499
Tax Year 2023
Lot Dimensions COMMON
Property Description
Motivated Seller! Bring all offers! This charming condo is filled with tons of natural sunlight and located in the highly sought after Walnut Trails. This unit boasts neutral colors throughout, luxury vinyl flooring and is move in ready! The open living room flows into a spacious kitchen with a stainless steel appliance package, plenty of counter and cabinet space, a breakfast bar and pantry with laundry area/mechanical room. The adjoining dining area is accented by an elegant chandelier. Unwind in the relaxing master bedroom suite featuring a walk-in closet and a full bathroom with a tub/shower combo. A comfortable second bedroom and second full bathroom. One car garage plus exterior parking. This condo is located within the acclaimed Minooka School District and offers easy access to Four Seasons Park with walking trails, tennis courts, playground, basketball courts, and baseball diamonds, ideal for outdoor enthusiasts.
Location
State IL
County Will
Area Shorewood
Rooms
Basement None
Interior
Heating Natural Gas, Forced Air
Cooling Central Air
Fireplace N
Appliance Range, Microwave, Dishwasher, Washer, Dryer
Laundry Gas Dryer Hookup, In Unit
Exterior
Exterior Feature Porch
Parking Features Detached
Garage Spaces 1.0
Roof Type Asphalt
Building
Lot Description Common Grounds, Corner Lot, Cul-De-Sac
Story 1
Sewer Public Sewer
Water Public
New Construction false
Schools
High Schools Minooka Community High School
School District 201 , 201, 111
Others
HOA Fee Include Insurance,Exterior Maintenance,Lawn Care,Scavenger,Snow Removal
Ownership Condo
Special Listing Condition None
Pets Allowed Cats OK, Dogs OK
Read Less
Want to know what your home might be worth? Contact us for a FREE valuation!

Our team is ready to help you sell your home for the highest possible price ASAP

© 2024 Listings courtesy of MRED as distributed by MLS GRID. All Rights Reserved.
Bought with Dina DeJarld • Realty Executives Success

GET MORE INFORMATION





