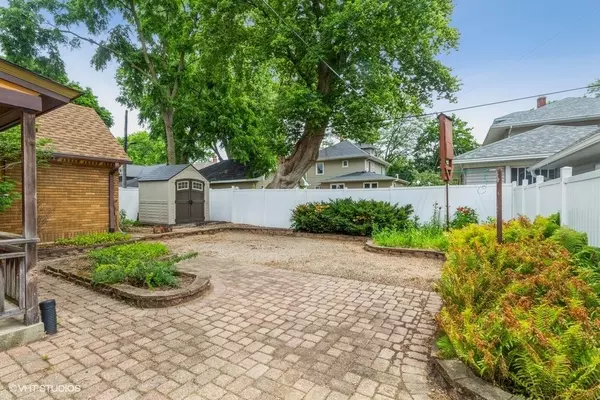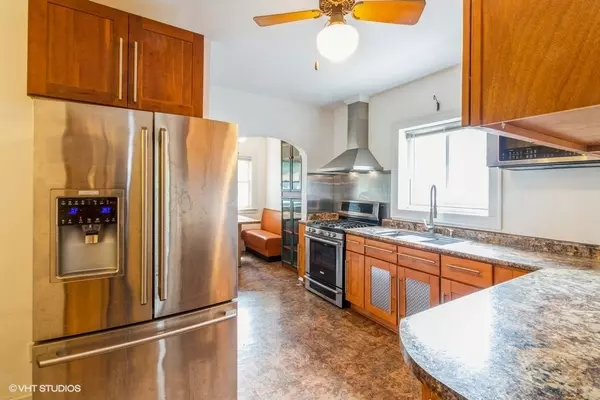$297,000
$269,900
10.0%For more information regarding the value of a property, please contact us for a free consultation.
57 N Du Bois AVE Elgin, IL 60123
3 Beds
2.5 Baths
1,628 SqFt
Key Details
Sold Price $297,000
Property Type Single Family Home
Sub Type Detached Single
Listing Status Sold
Purchase Type For Sale
Square Footage 1,628 sqft
Price per Sqft $182
Subdivision Washington Heights
MLS Listing ID 12088375
Sold Date 09/03/24
Style Bungalow
Bedrooms 3
Full Baths 2
Half Baths 1
Year Built 1926
Annual Tax Amount $5,290
Tax Year 2023
Lot Dimensions 50 X 150
Property Description
Beautifully remodeled/restored 1926 brick home! This amazing home has been lovingly updated with its original charm and character and now the modern conveniences we expect! The updated kitchen features beautiful cabinets, an eating nook and HIGH END stainless steel appliances that will please the pickiest chef! A large dining room with hardwood floors that will accommodate any size gathering! The living room also has hardwood floors, the original front door and leaded glass window! The 1st floor bathroom is out of a magazine with beautiful tile work, fixtures and frosted glass doors! A bedroom on the 1st floor gives you flexibility while 2 bedroom upstairs give you traditional space. The smaller bedroom upstairs offers an unique skylight with exposed rafters while the larger bedroom offers character with dormer windows! A 3rd room on the 2nd floor can be used as a walk-in-closet for the master bedroom or a nursery/office/play area! A full basement - perfect for storage and garage! You Deserve This!!
Location
State IL
County Kane
Area Elgin
Rooms
Basement Full
Interior
Interior Features Skylight(s), Hardwood Floors, First Floor Bedroom, First Floor Full Bath
Heating Natural Gas, Steam, Radiator(s)
Cooling Window/Wall Units - 2
Equipment CO Detectors, Ceiling Fan(s)
Fireplace N
Appliance Range, Microwave, Dishwasher, Refrigerator, Washer, Dryer, Stainless Steel Appliance(s), Range Hood
Laundry In Unit
Exterior
Parking Features Detached
Garage Spaces 1.0
Building
Lot Description Fenced Yard
Sewer Public Sewer
Water Public
New Construction false
Schools
Elementary Schools Washington Elementary School
Middle Schools Abbott Middle School
High Schools Larkin High School
School District 46 , 46, 46
Others
HOA Fee Include None
Ownership Fee Simple
Special Listing Condition None
Read Less
Want to know what your home might be worth? Contact us for a FREE valuation!

Our team is ready to help you sell your home for the highest possible price ASAP

© 2024 Listings courtesy of MRED as distributed by MLS GRID. All Rights Reserved.
Bought with Nancy Dougherty • Berkshire Hathaway HomeServices Starck Real Estate

GET MORE INFORMATION





