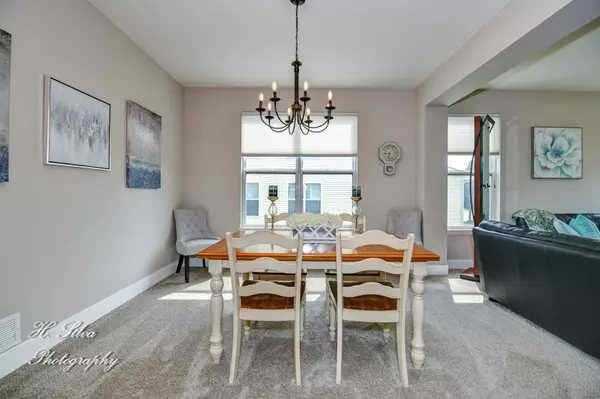$554,900
$549,900
0.9%For more information regarding the value of a property, please contact us for a free consultation.
4261 GALWAY DR Lake In The Hills, IL 60156
5 Beds
3.5 Baths
3,393 SqFt
Key Details
Sold Price $554,900
Property Type Single Family Home
Sub Type Detached Single
Listing Status Sold
Purchase Type For Sale
Square Footage 3,393 sqft
Price per Sqft $163
Subdivision Cheswick Place
MLS Listing ID 12128863
Sold Date 09/03/24
Bedrooms 5
Full Baths 3
Half Baths 1
Year Built 2009
Annual Tax Amount $12,997
Tax Year 2023
Lot Size 10,315 Sqft
Lot Dimensions 125 X 81
Property Description
Exceptional Home Available In A Highly Sought-After Cheswick Place Subdivision, Offering Crystal Lake Schools And Loaded With Upgrades! This Magnificent Merion Model, Boasting Over 5,000 Square Feet Of Refined Living Space, Ready For You To Call Home. The Residence Features Neutral Tones Throughout, With Fresh Hardwood Flooring On The Main Level (2022), New LVP Flooring (2024) In The Basement, And Recently Updated Carpeting (2020) That Looks Pristine. The Open Floor Plan Welcomes You With A Grand Two-Story Entry. Enjoy The Formal Living And Dining Areas Leading Into A Stunning Gourmet Kitchen, Which Has Been Recently Updated With Refinished Cabinets (2022), Stainless Steel Appliances Including A New Double Oven With Air Fryer, Granite Countertops, And A Center Island Breakfast Bar. Gorgeous Hardwood Floors Extend Through The Foyer, Kitchen, And Flow Seamlessly Into The Two-Story Family Room, Highlighted By A Dramatic Floor-To-Ceiling Stone Fireplace. The Main Level Also Includes A Flexible Bedroom That Can Serve As A Den Or Office. Upstairs, The Expansive Master Suite Features Coffered Ceilings, A Cozy Sitting Area, And A Deluxe Master Bath With Dual Vanities, A Whirlpool Tub, A Separate Shower, And Two Walk-In Closets. The Second Floor Also Includes Three Additional Bedrooms, A Large Loft, And A Full Bath. The Finished English Basement Offers An Open-Concept Layout With A Full Bath, Ample Storage, And Water Hookups For A Wet Bar, Home Salon, Or Additional Kitchen. The Basement Bar Furniture Is Available For Purchase Separately. Located Just Minutes From The CL Train, I-90, Premier Randall Rd Shopping, And More, This Home Is Priced To Sell And Ready For You To Make It Your Own.
Location
State IL
County Mchenry
Area Lake In The Hills
Rooms
Basement Full, English
Interior
Interior Features Vaulted/Cathedral Ceilings, Bar-Wet, Hardwood Floors, First Floor Laundry
Heating Natural Gas, Forced Air
Cooling Central Air
Fireplaces Number 1
Fireplaces Type Gas Starter
Equipment CO Detectors, Ceiling Fan(s), Sump Pump
Fireplace Y
Appliance Double Oven, Microwave, Dishwasher, Disposal
Laundry Gas Dryer Hookup, Sink
Exterior
Exterior Feature Deck, Storms/Screens
Parking Features Attached
Garage Spaces 3.0
Community Features Park, Sidewalks, Street Lights, Street Paved
Roof Type Asphalt
Building
Lot Description Nature Preserve Adjacent, Landscaped
Sewer Public Sewer
Water Public
New Construction false
Schools
Elementary Schools Woods Creek Elementary School
Middle Schools Richard F Bernotas Middle School
High Schools Crystal Lake Central High School
School District 47 , 47, 155
Others
HOA Fee Include None
Ownership Fee Simple
Special Listing Condition None
Read Less
Want to know what your home might be worth? Contact us for a FREE valuation!

Our team is ready to help you sell your home for the highest possible price ASAP

© 2024 Listings courtesy of MRED as distributed by MLS GRID. All Rights Reserved.
Bought with Heidi Peterson • RE/MAX Plaza

GET MORE INFORMATION





