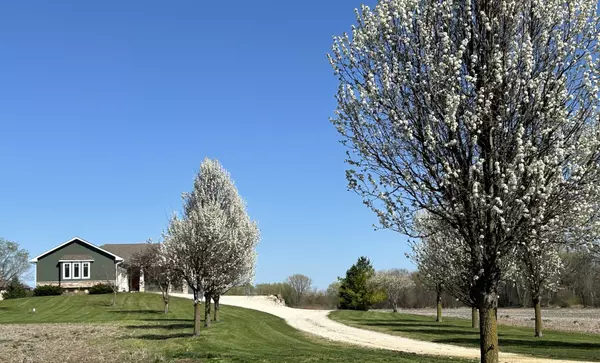$875,000
$899,000
2.7%For more information regarding the value of a property, please contact us for a free consultation.
9118 Riley RD Marengo, IL 60152
2 Beds
2 Baths
1,700 SqFt
Key Details
Sold Price $875,000
Property Type Single Family Home
Sub Type Detached Single
Listing Status Sold
Purchase Type For Sale
Square Footage 1,700 sqft
Price per Sqft $514
MLS Listing ID 12083326
Sold Date 09/03/24
Style Ranch
Bedrooms 2
Full Baths 2
Year Built 2007
Annual Tax Amount $7,648
Tax Year 2023
Lot Size 21.420 Acres
Lot Dimensions 21.42
Property Description
Stunning custom home on 21.42 Acres. Built with quality materials and amenities. Home sits on 11.21 Acres, there are two additional build-able parcels (5.57 Acres and 4.64 Acres) with E-5 zoning. There are 17 tillable acres, the farm is in corn and will be harvested by farm tenant in the fall. Every building and design choice was upgraded--no builder grade products here. Hardy Siding on exterior, screened-in back porch with tempered glass and summer screens. Home has 2'x'6' walls, 9' ceilings on main level and in walk-out basement. Two wood burning fireplace/stove, main level has the heatilator circulating system. Floors are Birdseye Maple, main BR has carpet, two full baths have Marble tile. The kitchen, bathrooms and laundry rooms all have Knotty Alder Cabinets. And, the interior doors and trim are Knotty Alder as well. In the main suite, there is a huge Jacuzzi air tub and the walk in shower has a steam bath feature. Main level has two bedrooms and an office/3rd bedroom. The basement has a walk-out entrance door, currently has a wood burning stove but is framed for a formal in-wall fireplace feature. The 3 car attached garage has oversized doors for larger trucks/vehicles, doors are 8'x18' and 8'x9'. The house sits up high and the sump pump never runs. The Zenz buillt custom machine shop is 48'x80' and has an overhead 16'x14' electric insulated door. There is also a sliding barn door on East end of building 20'x14 for easy access to large machinery. Approximately 1/3 of machine shop has concrete for the working area. There is an overhead lift system as well. Property has a 400 amp service, 200 amp service runs machine shop. The views overlooking the farm are panaramic! This is a great opportunity to live where you work and love where you live!
Location
State IL
County Mchenry
Area Harmony / Marengo
Rooms
Basement Full, Walkout
Interior
Interior Features Hardwood Floors, First Floor Bedroom, First Floor Laundry, First Floor Full Bath, Walk-In Closet(s), Ceiling - 9 Foot, Ceilings - 9 Foot, Open Floorplan, Some Carpeting, Some Window Treatment, Hallways - 42 Inch, Drapes/Blinds, Granite Counters
Heating Natural Gas
Cooling Central Air
Fireplaces Number 2
Fireplaces Type Wood Burning, Wood Burning Stove, Attached Fireplace Doors/Screen, Heatilator, Circulating, More than one
Equipment Humidifier, Water-Softener Owned, TV-Dish, CO Detectors, Ceiling Fan(s), Fan-Attic Exhaust, Sump Pump, Radon Mitigation System
Fireplace Y
Appliance Microwave, Range, Dishwasher, Refrigerator
Laundry Gas Dryer Hookup, Sink
Exterior
Exterior Feature Patio, Porch
Parking Features Attached
Garage Spaces 3.0
Community Features Street Paved
Roof Type Asphalt
Building
Lot Description Corner Lot, Horses Allowed
Sewer Septic-Private
Water Private Well
New Construction false
Schools
Elementary Schools Riley Comm Cons School
Middle Schools Marengo High School
High Schools Marengo High School
School District 18 , 154, 154
Others
HOA Fee Include None
Ownership Fee Simple
Special Listing Condition None
Read Less
Want to know what your home might be worth? Contact us for a FREE valuation!

Our team is ready to help you sell your home for the highest possible price ASAP

© 2024 Listings courtesy of MRED as distributed by MLS GRID. All Rights Reserved.
Bought with Alice Picchi • Keller Williams Success Realty

GET MORE INFORMATION





