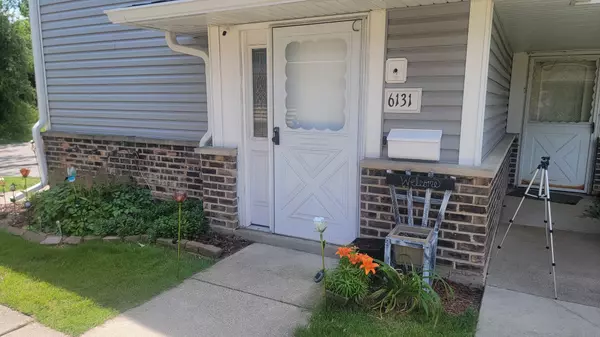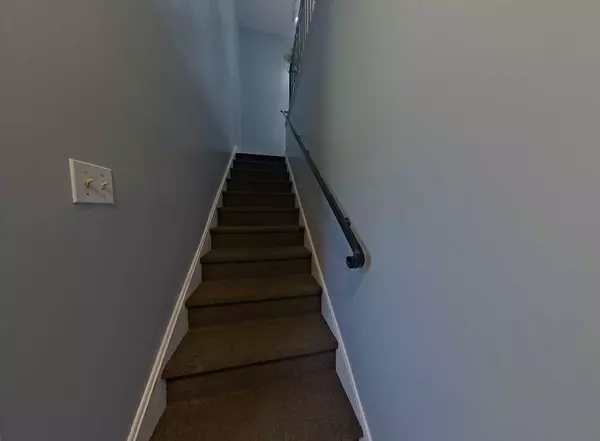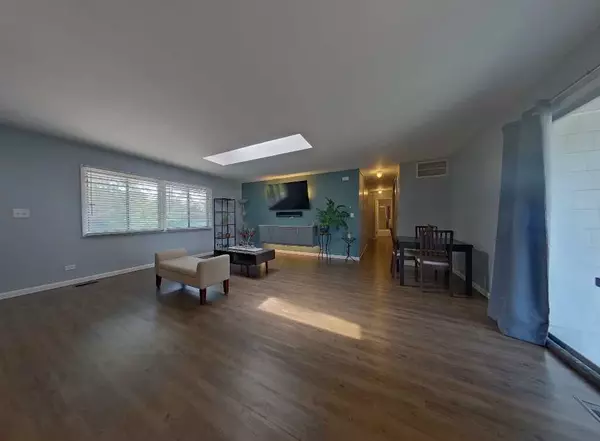$222,000
$215,000
3.3%For more information regarding the value of a property, please contact us for a free consultation.
6131 Kit Carson DR #38-4 Hanover Park, IL 60133
2 Beds
1 Bath
924 SqFt
Key Details
Sold Price $222,000
Property Type Multi-Family
Sub Type Quad-Penthouse
Listing Status Sold
Purchase Type For Sale
Square Footage 924 sqft
Price per Sqft $240
Subdivision The Glens
MLS Listing ID 12120839
Sold Date 08/30/24
Bedrooms 2
Full Baths 1
HOA Fees $235/mo
Rental Info Yes
Year Built 1981
Annual Tax Amount $3,720
Tax Year 2023
Lot Dimensions 1X1
Property Description
Live Large in Style: Hanover Park Penthouse Townhome with Man-Cave Garage! This unit was totally redone in 2018. with granite sink and stainless appliances cabinet doors and vanity in the bathroom updated flooring. This isn't your average Hanover Park condo! This stunning 2-bedroom, 1-bath penthouse unit boasts a unique feature: An attached transformer garage Doubling into a man-cave dream! Unwind in style: Custom work cabinets with built in wine cooler provide ample storage for all your gear. Warm up by the cozy fireplace after a long day. Impress your friends with the custom lighting throughout the space. Step inside the main living area and be greeted by: Fresh paint that brightens the entire space. Updated cabinets that add a modern touch to the kitchen. A sparkling bathroom with a new vanity and faucet. Bonus features! All stainless steel appliances stay for your convenience. Custom lighting throughout the condo creates a warm ambiance. A skylight bathes the unit in natural light. The owner is leaving behind 3 mounted flat-screen TVs! Perfect for movie nights or catching the game. Don't miss this rare opportunity! This unique townhome won't last long.
Location
State IL
County Dupage
Area Hanover Park
Rooms
Basement None
Interior
Interior Features Wood Laminate Floors, Laundry Hook-Up in Unit
Heating Natural Gas
Cooling Central Air
Equipment CO Detectors, Ceiling Fan(s)
Fireplace N
Appliance Range, Dishwasher, Refrigerator, Washer, Dryer
Exterior
Exterior Feature Balcony
Parking Features Attached
Garage Spaces 1.0
Amenities Available Park
Roof Type Asphalt
Building
Lot Description Common Grounds
Story 2
Sewer Public Sewer
Water Lake Michigan
New Construction false
Schools
Elementary Schools Greenbrook Elementary School
Middle Schools Spring Wood Middle School
High Schools Lake Park High School
School District 20 , 20, 108
Others
HOA Fee Include Insurance,Exterior Maintenance,Lawn Care,Snow Removal
Ownership Fee Simple w/ HO Assn.
Special Listing Condition None
Pets Allowed Cats OK, Dogs OK
Read Less
Want to know what your home might be worth? Contact us for a FREE valuation!

Our team is ready to help you sell your home for the highest possible price ASAP

© 2024 Listings courtesy of MRED as distributed by MLS GRID. All Rights Reserved.
Bought with Michele Rossi • GMC Realty LTD

GET MORE INFORMATION





