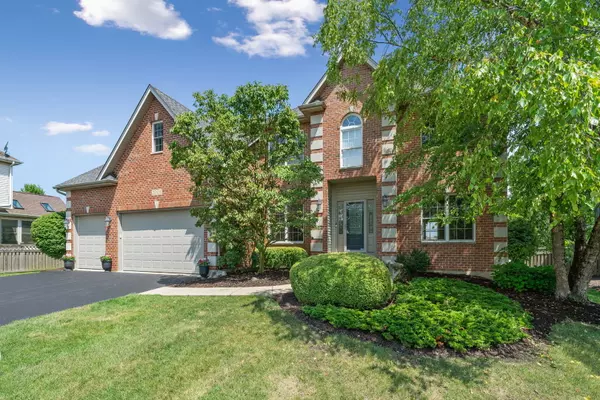$549,900
$549,900
For more information regarding the value of a property, please contact us for a free consultation.
25616 W Sunnymere DR Plainfield, IL 60585
4 Beds
2.5 Baths
3,094 SqFt
Key Details
Sold Price $549,900
Property Type Single Family Home
Sub Type Detached Single
Listing Status Sold
Purchase Type For Sale
Square Footage 3,094 sqft
Price per Sqft $177
Subdivision Prairie Ponds
MLS Listing ID 12102257
Sold Date 08/30/24
Style Georgian
Bedrooms 4
Full Baths 2
Half Baths 1
HOA Fees $30/ann
Year Built 2003
Annual Tax Amount $13,245
Tax Year 2023
Lot Size 0.300 Acres
Lot Dimensions 101X139X101X151
Property Description
Beautiful North Plainfield home ready for it's new owners. This 4 bedroom, 2 1/2 bath home with a 3-car garage sits on a cul-de-sac with backyard water views in the Prairie Pond subdivision. Home offers a first floor den with hardwood floors, lighted ceiling fan, and custom wood wainscoting. The fully applianced kitchen comes with NEW oven & Refrigerator (2022), spacious pantry, granite counters, eat in area that can accommodate a large table as well as an island with overhang for stools. Hosting friends or family for dinner with be easy with the double oven and is the perfect setting in the formal dining room with tray ceiling, crown molding, and custom trim work. The family room has soaring 2 story ceilings with lots of natural light coming from the bay windows & skylights. Enjoy cozy winter nights in front of the 2 story wood burning fireplace. You will love the large master bedroom oasis. It has a tray ceiling with crown molding, lighted ceiling fan, sitting area with fireplace and a large walk-in closet. En suite offers a linen closet for extra storage, skylight, walk-in shower, soaking tub and dual sinks. The 2nd floor is completed with 3 spacious guest rooms with overhead lighting and large closets including 2 walk ins and the guest bathroom has a skylight, dual sinks and tub/shower combo. First floor laundry is convenient and comes with NEW (2022) washer and dryer, utility sink and additional cabinets & counter to organize laundry and supplies. Unfinished deep pour basement is plumbed for a bathroom and offers endless possibilities to add a bedroom, entertaining space, workout room or for extra storage. NEW HVAC installed in 2020 and brand NEW carpet throughout home added July 2024. Enjoy your morning coffee or evening wine on the huge newly refinished 2 tier deck that offers amazing views of the fenced in yard and pond. 3 car garage is extra deep offering additional 6x18 storage or work area space. This home is minutes to grocery stores, highway access and all of the restaurants and shops of downtown Plainfield. Enjoy miles of walking paths or a stroll to the community dog park! Highly rated North Plainfield schools!
Location
State IL
County Will
Area Plainfield
Rooms
Basement Full
Interior
Interior Features Vaulted/Cathedral Ceilings, Skylight(s), Hardwood Floors, First Floor Laundry, Walk-In Closet(s)
Heating Natural Gas, Forced Air
Cooling Central Air
Fireplaces Number 2
Fireplaces Type Wood Burning, Gas Starter
Equipment Humidifier, Security System, Ceiling Fan(s), Sump Pump
Fireplace Y
Appliance Double Oven, Microwave, Dishwasher, Refrigerator, Disposal
Laundry Sink
Exterior
Exterior Feature Deck
Parking Features Attached
Garage Spaces 3.0
Community Features Park, Lake, Curbs, Sidewalks, Street Lights, Street Paved
Roof Type Asphalt
Building
Lot Description Cul-De-Sac, Fenced Yard, Pond(s), Water View
Sewer Public Sewer
Water Lake Michigan
New Construction false
Schools
School District 202 , 202, 202
Others
HOA Fee Include None
Ownership Fee Simple w/ HO Assn.
Special Listing Condition None
Read Less
Want to know what your home might be worth? Contact us for a FREE valuation!

Our team is ready to help you sell your home for the highest possible price ASAP

© 2024 Listings courtesy of MRED as distributed by MLS GRID. All Rights Reserved.
Bought with Carol Gavalick • @properties Christie's International Real Estate

GET MORE INFORMATION





