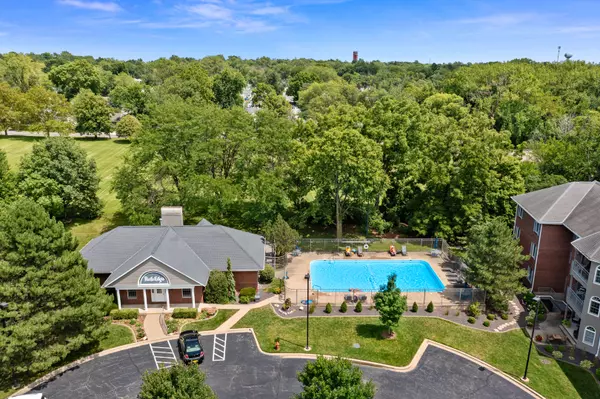$279,000
$284,900
2.1%For more information regarding the value of a property, please contact us for a free consultation.
5200 N Knoxville AVE #206S Peoria, IL 61614
3 Beds
2 Baths
1,937 SqFt
Key Details
Sold Price $279,000
Property Type Condo
Sub Type Condo
Listing Status Sold
Purchase Type For Sale
Square Footage 1,937 sqft
Price per Sqft $144
MLS Listing ID 12117101
Sold Date 08/29/24
Bedrooms 3
Full Baths 2
HOA Fees $406/mo
Rental Info No
Year Built 1990
Annual Tax Amount $5,787
Tax Year 2023
Lot Dimensions CONDO
Property Description
Experience the elevated lifestyle at beautiful Park Edge Condos. Welcome to elegant Park Edge, where luxury condo living meets sophistication. This single-level 3-bedroom, 2-bathroom condo offers over 1900 square feet of living space, along with two side-by-side parking spots (spaces 30 and 31) in the secure underground garage. Unit updates include: hard surface flooring in 2017, custom blinds in 2018, a custom tiled walk-in shower in the primary bedroom's bathroom in 2019, and new kitchen cabinets, quartz countertops, and backsplash in 2022. Enjoy a carefree lifestyle with exclusive access to the two-level condo clubhouse and the adjacent swimming pool. You can even reserve the clubhouse for your gatherings and events. Known as one of the best-managed condos in the Peoria area, get ready for interior hall renovations coming soon and make this stunning condo your new home!
Location
State IL
County Peoria
Area Peoria
Rooms
Basement None
Interior
Interior Features First Floor Laundry, Laundry Hook-Up in Unit, Storage, Walk-In Closet(s), Open Floorplan, Some Window Treatment
Heating Natural Gas, Electric
Cooling Central Air
Equipment Intercom, CO Detectors, Ceiling Fan(s), Water Heater-Gas
Fireplace N
Appliance Microwave, Range, Dishwasher, Refrigerator
Laundry In Unit, Sink
Exterior
Parking Features Attached
Garage Spaces 2.0
Amenities Available Elevator(s), Sundeck, Pool, Clubhouse, In Ground Pool, In-Ground Sprinkler System
Roof Type Asphalt
Building
Lot Description Landscaped, Park Adjacent, Sloped
Story 3
Sewer Public Sewer
Water Public
New Construction false
Schools
Elementary Schools Hines Primary School
Middle Schools Von Stueben Middle School
High Schools Richwoods High School
School District 150 , 150, 150
Others
HOA Fee Include Other
Ownership Condo
Special Listing Condition None
Pets Allowed Cats OK, Dogs OK, Number Limit, Size Limit
Read Less
Want to know what your home might be worth? Contact us for a FREE valuation!

Our team is ready to help you sell your home for the highest possible price ASAP

© 2024 Listings courtesy of MRED as distributed by MLS GRID. All Rights Reserved.
Bought with Non Member • NON MEMBER

GET MORE INFORMATION





