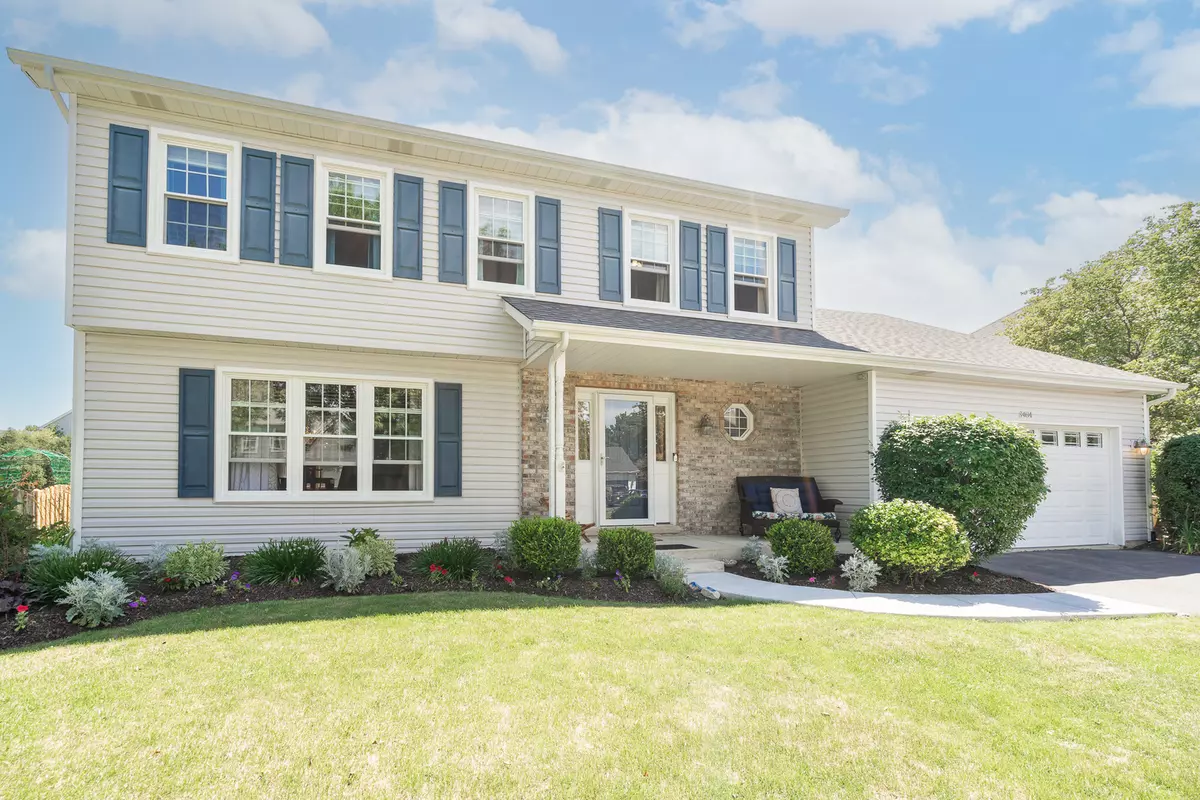$561,000
$579,900
3.3%For more information regarding the value of a property, please contact us for a free consultation.
3484 Charlemaine DR Aurora, IL 60504
5 Beds
3.5 Baths
3,564 SqFt
Key Details
Sold Price $561,000
Property Type Single Family Home
Sub Type Detached Single
Listing Status Sold
Purchase Type For Sale
Square Footage 3,564 sqft
Price per Sqft $157
Subdivision Villages At Meadowlakes
MLS Listing ID 12111941
Sold Date 08/26/24
Style Traditional
Bedrooms 5
Full Baths 3
Half Baths 1
HOA Fees $42/qua
Year Built 1998
Annual Tax Amount $11,564
Tax Year 2023
Lot Size 8,276 Sqft
Lot Dimensions 75X110
Property Description
Come check out this BEAUTIFULLY updated 5 bedroom 3.5 bath home in desirable Villages at Meadow Lakes subdivision. Through the front door you will find loads of updates throughout. Fall in love with the eat in kitchen that boasts an oversized island, granite countertops, an updated subway tile backsplash, a pantry closet, and newer stainless steel appliances. The cozy family room features a wood burning fireplace with a gas start which is a great place to entertain on cold winter nights. On the main floor, there are gleaming hardwood floors that flow throughout the kitchen and dining room as well as the dining room has crown molding. Upstairs you will find 4 of the bedrooms including the primary bedroom which features an ensuite as well as an oversized closet. The primary bathroom has dual vanity sinks, a large soaking tub, as well as a stand up shower with a brand new shower door. The second level is carpeted other than the primary bedroom which has hardwood floors. The basement is an entertainer's dream which has a KITCHENETTE which is perfect for RELATED LIVING or convenience. The basement is where you will also find the 5th above grade bedroom as well as a private office. There is also an additional full bathroom as well as a spacious storage room. The backyard has a BRAND NEW fence which is great for those with pets or small children! Updates to this house include but aren't limited to newer windows with a transferable warranty (2022) , newer roof and siding (2018), HVAC & AC (2022), garage door (2018), storm door (2018), microwave (2024), and a brand new mailbox. The house is conveniently located near shopping, parks, schools, restaurants, and major roadways. Be assured, this one won't last! Schedule your showing today!
Location
State IL
County Dupage
Area Aurora / Eola
Rooms
Basement Full
Interior
Heating Natural Gas
Cooling Central Air
Fireplaces Number 1
Fireplaces Type Wood Burning, Gas Starter
Fireplace Y
Appliance Range, Microwave, Dishwasher, Refrigerator, Washer, Dryer, Disposal, Stainless Steel Appliance(s)
Exterior
Exterior Feature Patio, Storms/Screens
Parking Features Attached
Garage Spaces 2.0
Building
Lot Description Fenced Yard
Sewer Public Sewer
Water Lake Michigan, Public
New Construction false
Schools
Elementary Schools Owen Elementary School
High Schools Waubonsie Valley High School
School District 204 , 204, 204
Others
HOA Fee Include Insurance
Ownership Fee Simple w/ HO Assn.
Special Listing Condition None
Read Less
Want to know what your home might be worth? Contact us for a FREE valuation!

Our team is ready to help you sell your home for the highest possible price ASAP

© 2024 Listings courtesy of MRED as distributed by MLS GRID. All Rights Reserved.
Bought with Subhapriya Lakshmanan • Charles Rutenberg Realty of IL

GET MORE INFORMATION





