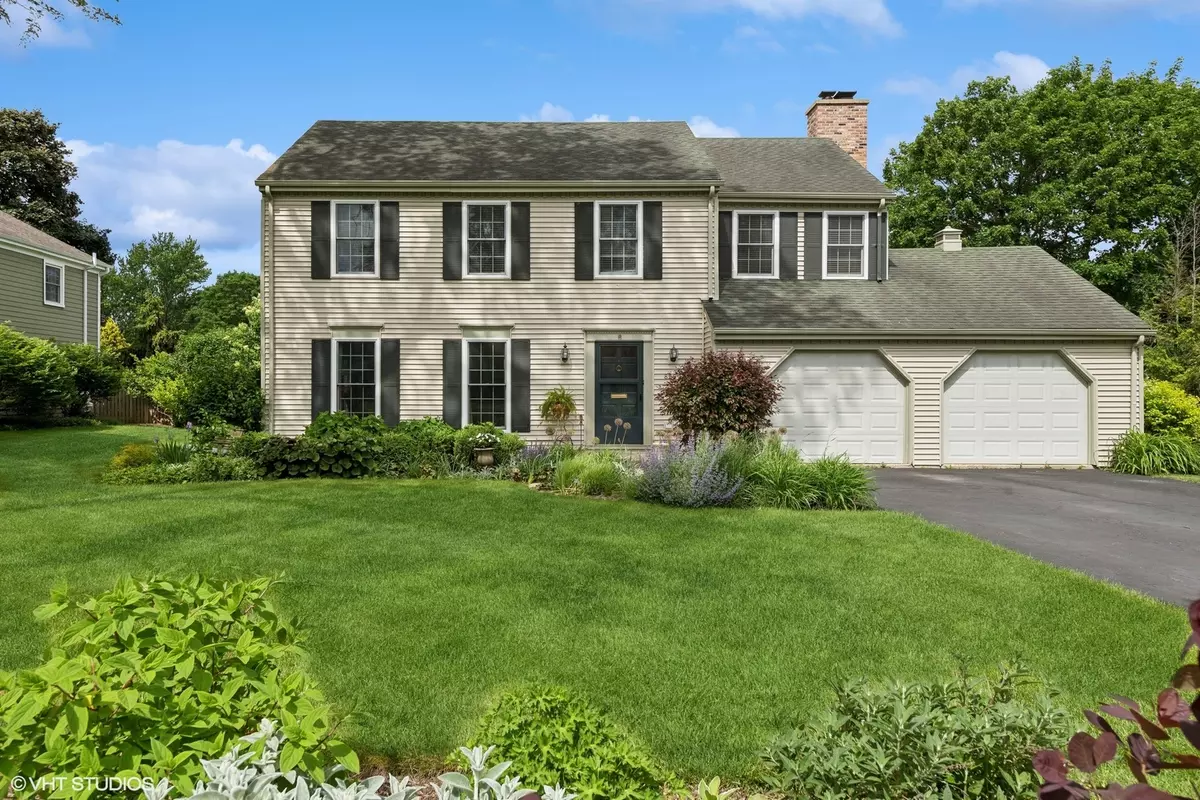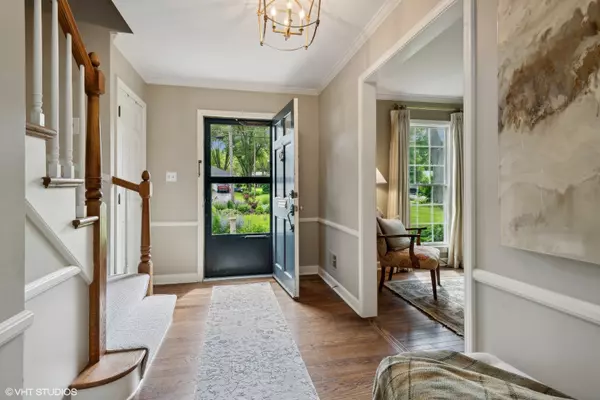$750,000
$799,000
6.1%For more information regarding the value of a property, please contact us for a free consultation.
826 Dundee AVE Barrington, IL 60010
4 Beds
2.5 Baths
3,715 SqFt
Key Details
Sold Price $750,000
Property Type Single Family Home
Sub Type Detached Single
Listing Status Sold
Purchase Type For Sale
Square Footage 3,715 sqft
Price per Sqft $201
MLS Listing ID 12065338
Sold Date 08/23/24
Style Colonial
Bedrooms 4
Full Baths 2
Half Baths 1
Year Built 1972
Annual Tax Amount $11,689
Tax Year 2022
Lot Dimensions 93X164
Property Description
Dreaming of Glen Acres? Few Barrington neighborhoods are as sought after as this quiet enclave tucked into the south west corner of the village of Barrington. Known for its large lot size and impeccable construction the homes built by developer Jack Lageschulte would be hard to match. Welcome to 826 Dundee Avenue, available for the first time since 1996! This 4 bed 2.5 bath home on over a third of an acre will be the place to build your own dreams. A Clisby Jarrard whole house renovation included the kitchen and dining area, the addition of a 3+ season room with radiant heat floors, bathrooms, oak hardwood flooring, skylights, windows, a butler's pantry, built in bookshelves, oodles of hallway closet storage, outdoor composite walkways and patio, and so much more. The attached, oversized two car garage, a Lageschulte trademark, is an unanticipated bonus. Floor to ceiling windows bring light and nature's beauty into this wonderful home. Close to Barrington town center, stores, restaurants, award winning schools, and Metra. Come and see the place where your dreams will come true.
Location
State IL
County Cook
Area Barrington Area
Rooms
Basement Full
Interior
Interior Features Vaulted/Cathedral Ceilings, Bar-Wet, Hardwood Floors, Walk-In Closet(s), Beamed Ceilings
Heating Natural Gas, Forced Air
Cooling Central Air
Fireplaces Number 1
Fireplaces Type Wood Burning
Fireplace Y
Appliance Double Oven, Microwave, Dishwasher, Refrigerator, Bar Fridge, Washer, Dryer, Disposal, Stainless Steel Appliance(s), Cooktop, Built-In Oven
Exterior
Exterior Feature Patio
Parking Features Attached
Garage Spaces 2.0
Community Features Curbs, Sidewalks, Street Paved
Roof Type Asphalt
Building
Sewer Public Sewer
Water Public
New Construction false
Schools
School District 220 , 220, 220
Others
HOA Fee Include None
Ownership Fee Simple
Special Listing Condition None
Read Less
Want to know what your home might be worth? Contact us for a FREE valuation!

Our team is ready to help you sell your home for the highest possible price ASAP

© 2024 Listings courtesy of MRED as distributed by MLS GRID. All Rights Reserved.
Bought with John Nannini • Rexson Realty

GET MORE INFORMATION





