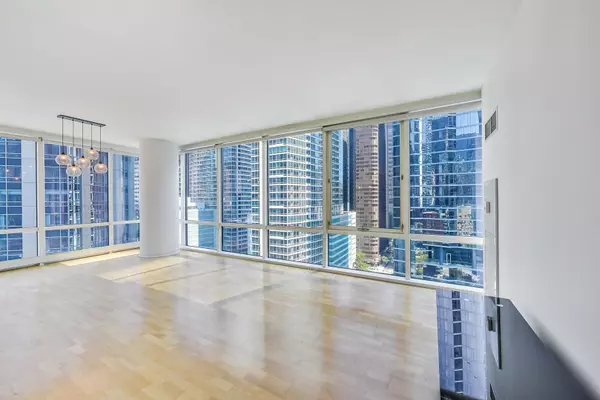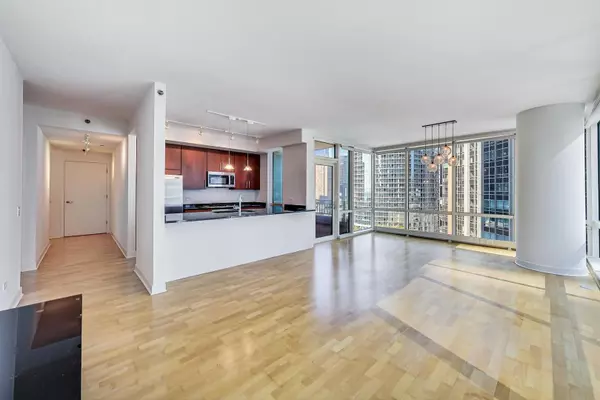$375,000
$399,900
6.2%For more information regarding the value of a property, please contact us for a free consultation.
505 N MCCLURG CT #1506 Chicago, IL 60611
1 Bed
1 Bath
1,053 SqFt
Key Details
Sold Price $375,000
Property Type Condo
Sub Type Condo
Listing Status Sold
Purchase Type For Sale
Square Footage 1,053 sqft
Price per Sqft $356
Subdivision Parkview Condominiums
MLS Listing ID 12096324
Sold Date 08/23/24
Bedrooms 1
Full Baths 1
HOA Fees $601/mo
Year Built 2005
Annual Tax Amount $8,785
Tax Year 2023
Lot Dimensions COMMON
Property Sub-Type Condo
Property Description
Modern Marvel in the Sky: A stunning 47-story architectural masterpiece, adorned with shimmering silver and glistening glass, unveils a captivating one-bedroom, one-bathroom floor plan. Prepare to be mesmerized as natural light floods through floor-to-ceiling windows, illuminating every corner of this contemporary sanctuary. The sleek kitchen boasts 42" cabinets and top-of-the-line stainless steel appliances, while rich hardwood floors add a touch of elegance to the living space. Indulge in a world of luxury within the confines of this exceptional residence. Unwind in the theatre room, where cinematic experiences come alive before your eyes. Immerse yourself in serenity as you take a dip in the outdoor pool or bask in the sun-drenched embrace of the sprawling 70k square foot park just steps away from your doorstep. Stay active and energized at the state-of-the-art fitness center that caters to all your wellness needs. This modern oasis is more than just an address; it's an experience like no other. With its unparalleled amenities and meticulous attention to detail, every moment spent here will leave you feeling inspired and rejuvenated. Don't miss out on this opportunity to live amidst pure sophistication and indulge in urban luxury at its finest.
Location
State IL
County Cook
Area Chi - Near North Side
Rooms
Basement None
Interior
Interior Features Hardwood Floors, Laundry Hook-Up in Unit, Storage
Heating Baseboard
Cooling Central Air
Equipment Fire Sprinklers
Fireplace N
Appliance Range, Microwave, Dishwasher, Refrigerator
Exterior
Exterior Feature Balcony
Amenities Available Bike Room/Bike Trails, Door Person, Elevator(s), Exercise Room, Storage, On Site Manager/Engineer, Pool, Service Elevator(s), Valet/Cleaner, Spa/Hot Tub
Building
Lot Description Park Adjacent
Story 47
Sewer Public Sewer
Water Public
New Construction false
Schools
Elementary Schools Ogden Elementary
Middle Schools Wells Community Academy Senior H
School District 299 , 299, 299
Others
HOA Fee Include Heat,Air Conditioning,Water,Gas,Insurance,Doorman,TV/Cable,Exercise Facilities,Pool,Exterior Maintenance,Scavenger,Snow Removal
Ownership Condo
Special Listing Condition List Broker Must Accompany
Pets Allowed Cats OK, Dogs OK
Read Less
Want to know what your home might be worth? Contact us for a FREE valuation!

Our team is ready to help you sell your home for the highest possible price ASAP

© 2025 Listings courtesy of MRED as distributed by MLS GRID. All Rights Reserved.
Bought with Ken Jungwirth • @properties Christie's International Real Estate
GET MORE INFORMATION





