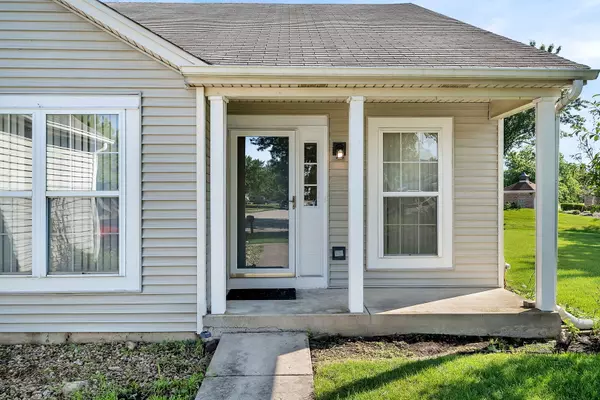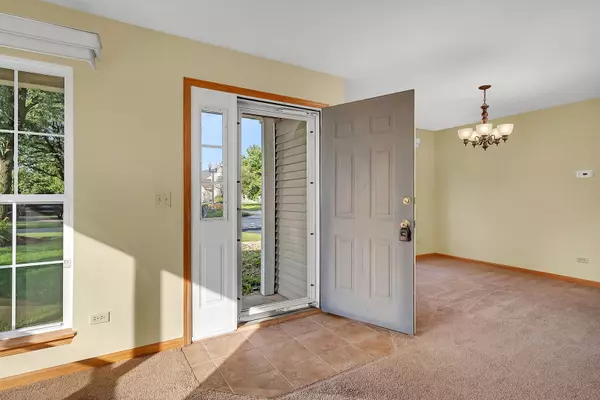$342,300
$340,000
0.7%For more information regarding the value of a property, please contact us for a free consultation.
1751 Gleneagle CT Romeoville, IL 60446
3 Beds
2 Baths
1,709 SqFt
Key Details
Sold Price $342,300
Property Type Single Family Home
Sub Type Detached Single
Listing Status Sold
Purchase Type For Sale
Square Footage 1,709 sqft
Price per Sqft $200
Subdivision Weslake
MLS Listing ID 12111620
Sold Date 08/23/24
Style Ranch
Bedrooms 3
Full Baths 2
HOA Fees $75/mo
Year Built 1997
Annual Tax Amount $7,332
Tax Year 2023
Lot Dimensions 16X24X157X104X110X156
Property Description
Love this ranch-style floor plan with spacious, sun-drenched rooms throughout. The formal living and dining rooms welcome you, while the large kitchen features plenty of counter space and oak cabinets. The kitchen overlooks the family room, which boasts vaulted ceilings, hardwood floors, and a cozy fireplace for those relaxing evenings. The spacious owner's suite includes vaulted ceilings, a private bath, and a walk-in closet. You'll find two additional bedrooms and a full bath. Spend warm afternoons on the oversized deck in your large, private backyard. Enjoy the clubhouse amenities, including a pool, exercise room, and party rooms available to rent for life's big events. The large basement is just waiting for your finishing ideas! Located in the Plainfield school district on a tree-lined cul-de-sac. This home is solid but sold in AS IS condition. You will love the layout, and so will others, so don't waste time-this one will sell quickly!
Location
State IL
County Will
Area Romeoville
Rooms
Basement Full
Interior
Interior Features First Floor Laundry, First Floor Full Bath, Walk-In Closet(s), Ceiling - 9 Foot
Heating Natural Gas, Forced Air
Cooling Central Air
Fireplaces Number 1
Fireplaces Type Wood Burning, Gas Log
Equipment Humidifier, Water-Softener Owned, CO Detectors, Ceiling Fan(s), Sump Pump, Radon Mitigation System
Fireplace Y
Appliance Range, Microwave, Dishwasher, Refrigerator
Laundry Gas Dryer Hookup, In Unit
Exterior
Exterior Feature Deck
Parking Features Attached
Garage Spaces 2.0
Community Features Clubhouse, Park, Pool, Water Rights, Curbs, Sidewalks, Street Lights
Roof Type Asphalt
Building
Sewer Public Sewer
Water Public
New Construction false
Schools
Elementary Schools Creekside Elementary School
Middle Schools John F Kennedy Middle School
High Schools Plainfield East High School
School District 202 , 202, 202
Others
HOA Fee Include Insurance,Clubhouse,Exercise Facilities,Pool,Lake Rights
Ownership Fee Simple w/ HO Assn.
Special Listing Condition None
Read Less
Want to know what your home might be worth? Contact us for a FREE valuation!

Our team is ready to help you sell your home for the highest possible price ASAP

© 2024 Listings courtesy of MRED as distributed by MLS GRID. All Rights Reserved.
Bought with Marlene Rubenstein • Baird & Warner

GET MORE INFORMATION





