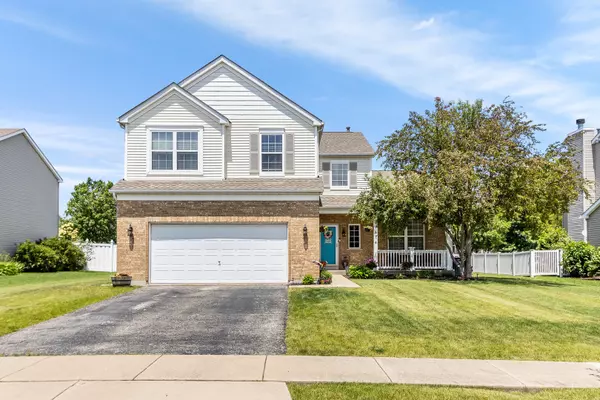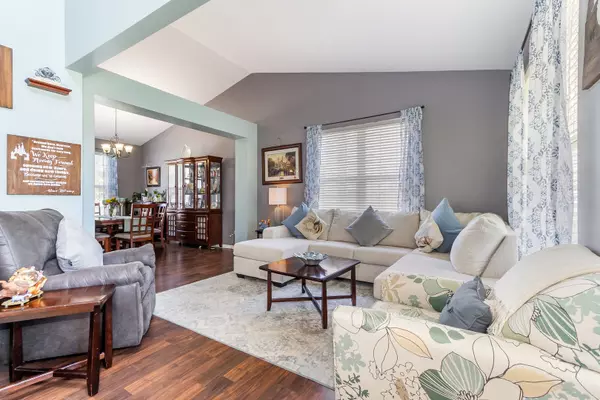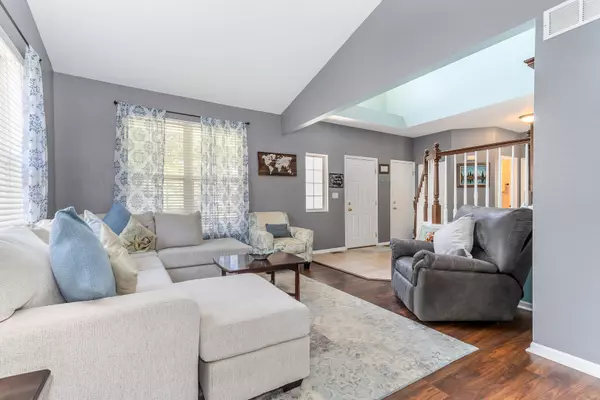$440,000
$450,000
2.2%For more information regarding the value of a property, please contact us for a free consultation.
1614 Wintercrest LN Shorewood, IL 60404
5 Beds
3.5 Baths
2,628 SqFt
Key Details
Sold Price $440,000
Property Type Single Family Home
Sub Type Detached Single
Listing Status Sold
Purchase Type For Sale
Square Footage 2,628 sqft
Price per Sqft $167
Subdivision Walnut Trails
MLS Listing ID 12028250
Sold Date 08/15/24
Bedrooms 5
Full Baths 3
Half Baths 1
HOA Fees $15/ann
Year Built 2003
Annual Tax Amount $8,004
Tax Year 2022
Lot Size 9,583 Sqft
Lot Dimensions 72X138
Property Description
Luxurious living awaits in this beautifully updated 2-story home in the desirable Walnut Trails subdivision! This spacious property boasts an impressive array of features perfect for modern day living. You'll never want to leave! Step inside to a grand 2-story foyer with a beautiful open staircase and gleaming ceramic flooring. The light-filled open floor plan seamlessly connects the living room with its vaulted ceilings and the dining area, both showcasing beautiful wood laminate flooring. Gourmet meals are a breeze in the beautifully updated kitchen, featuring ample storage with 42" updated cabinetry, granite countertops, modern light fixtures, spacious pantry, and stainless steel appliances. The generous counter space and breakfast island provide the perfect space for culinary creations. Unwind in the inviting family room in front of the river rock fireplace or host social gatherings in the separate eat-in area that overlooks a fully fenced backyard with a relaxing patio. The main floor offers a convenient home office, ideal for working remotely or completing homework assignments. Upstairs, retreat to the expansive master bedroom featuring vaulted ceilings and a recently renovated ensuite bathroom. This spa-like oasis boasts a new double vanity, a newly tiled shower, and a luxurious soaker tub for ultimate relaxation. Three additional bedrooms, a loft, and a convenient second-floor laundry complete the upper level. The finished basement offers endless possibilities! Enjoy movie nights in the large rec room, complete with a built-in beverage center and beverage fridge. An additional finished bedroom and a flex room, currently used as a guest room, provide ample living space. Rounding out the basement is a full bathroom for added convenience. Unwind and entertain in style in your private backyard oasis! Featuring a large fenced space, accent lighting, and a luxurious 7-person hot tub, this space is perfect for summer barbecues or stargazing evenings. This incredible home is situated on a peaceful interior lot within the highly-rated Minooka School District. Don't miss your chance to own this exceptional property! Schedule your showing today!
Location
State IL
County Will
Area Shorewood
Rooms
Basement Full
Interior
Interior Features Vaulted/Cathedral Ceilings, Wood Laminate Floors, Second Floor Laundry, Walk-In Closet(s), Granite Counters, Separate Dining Room
Heating Natural Gas
Cooling Central Air
Fireplaces Number 1
Fireplaces Type Wood Burning
Equipment Water-Softener Owned
Fireplace Y
Appliance Range, Microwave, Dishwasher, Refrigerator, Washer, Dryer, Disposal, Stainless Steel Appliance(s), Water Softener Owned
Laundry Gas Dryer Hookup
Exterior
Exterior Feature Patio
Parking Features Attached
Garage Spaces 2.0
Community Features Park, Sidewalks, Street Lights, Street Paved
Roof Type Asphalt
Building
Lot Description Fenced Yard
Sewer Public Sewer
Water Public
New Construction false
Schools
Elementary Schools Minooka Community High School
Middle Schools Minooka Community High School
High Schools Minooka Community High School
School District 111 , 111, 111
Others
HOA Fee Include None
Ownership Fee Simple w/ HO Assn.
Special Listing Condition None
Read Less
Want to know what your home might be worth? Contact us for a FREE valuation!

Our team is ready to help you sell your home for the highest possible price ASAP

© 2024 Listings courtesy of MRED as distributed by MLS GRID. All Rights Reserved.
Bought with Lynda Baker • Keller Williams Innovate

GET MORE INFORMATION





