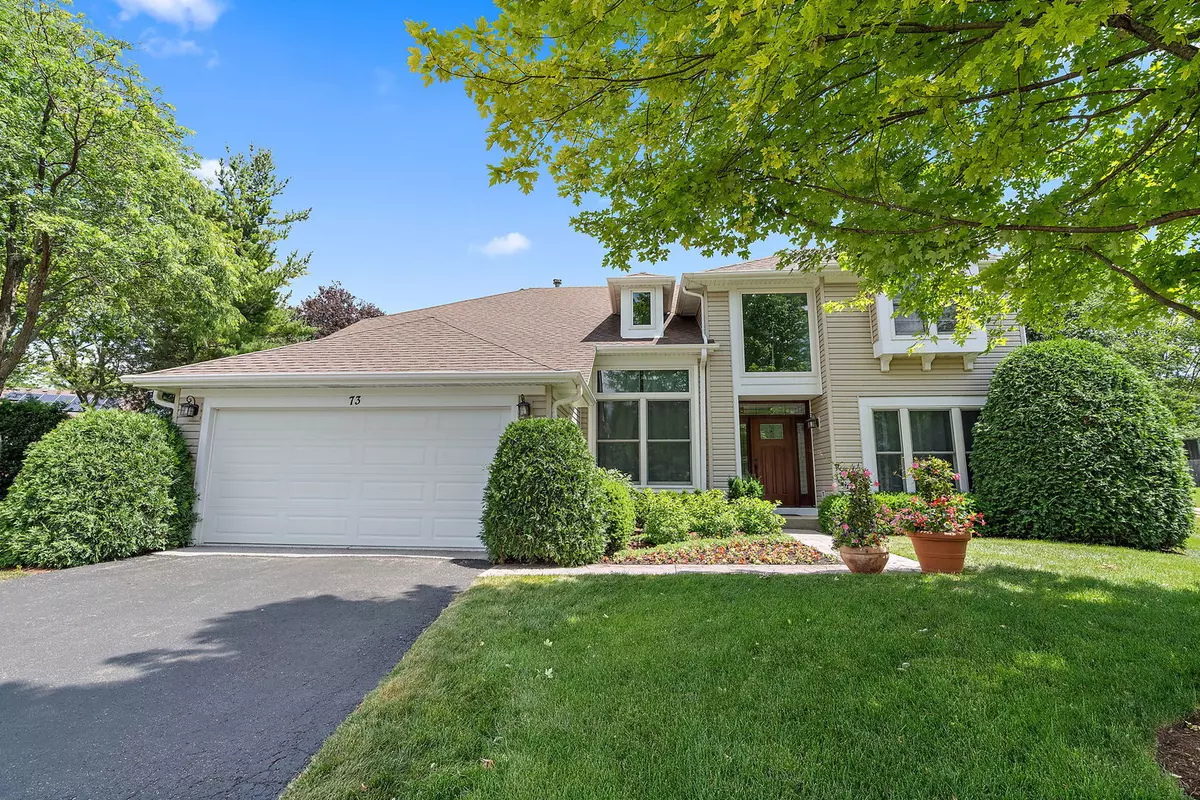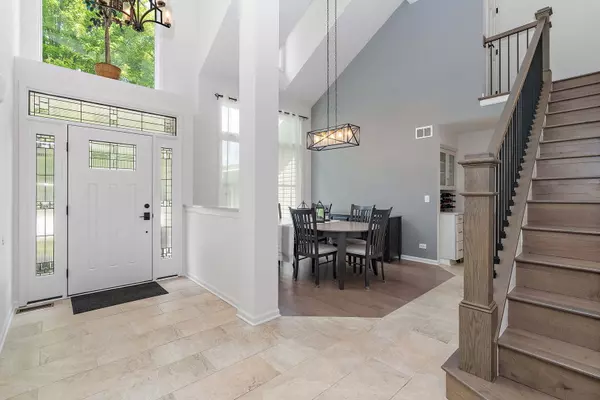$650,000
$635,000
2.4%For more information regarding the value of a property, please contact us for a free consultation.
73 Shelby CT Vernon Hills, IL 60061
4 Beds
2.5 Baths
2,677 SqFt
Key Details
Sold Price $650,000
Property Type Single Family Home
Sub Type Detached Single
Listing Status Sold
Purchase Type For Sale
Square Footage 2,677 sqft
Price per Sqft $242
Subdivision Grosse Pointe Village
MLS Listing ID 12088932
Sold Date 08/06/24
Bedrooms 4
Full Baths 2
Half Baths 1
Year Built 1991
Annual Tax Amount $14,025
Tax Year 2022
Lot Dimensions 126X144X119X44
Property Description
When only the best will do, this four-bedroom, 2 1/2 bath home is a standout. Featuring a first-floor office and a beautiful carpeted three-season room. The interior has undergone a complete remodel. The new kitchen boasts a wonderful and functional design with beautiful cabinetry, top-of-the-line quartz countertops, and stainless-steel appliances, including a stove, oven, microwave, refrigerator and beverage center. With the inviting large island, it is sure to be the gathering place of the home.The stunning bathrooms showcase top-of-the-line cabinetry, gorgeous showers, and a beautiful freestanding tub in the primary bathroom. Additional upgrades include brand new staircase railings installed in 2022, luxury vinyl in laundry room and wood flooring and ceramic tile throughout the home. New Andersen windows were installed in 2018, and a newly added concrete stamped sidewalk adds charm to the exterior. The home also features a power-washed exterior,insulated and drywalled garage, new garage door plus new epoxy flooring. Additionally the unfinished basemnt has new spray foam insulation in base plates and crawl space plus a new furnace in june 2024.Beautiful inside and out. You will fall in love the minute you step inside.
Location
State IL
County Lake
Area Indian Creek / Vernon Hills
Rooms
Basement Partial
Interior
Interior Features Hardwood Floors, Wood Laminate Floors, First Floor Laundry, Walk-In Closet(s), Separate Dining Room
Heating Natural Gas, Forced Air
Cooling Central Air
Fireplaces Number 1
Fireplace Y
Appliance Range, Microwave, Dishwasher, Refrigerator, Washer, Dryer, Disposal
Exterior
Parking Features Attached
Garage Spaces 2.0
Community Features Park, Tennis Court(s)
Building
Sewer Public Sewer
Water Lake Michigan
New Construction false
Schools
High Schools Adlai E Stevenson High School
School District 76 , 76, 125
Others
HOA Fee Include None
Ownership Fee Simple
Special Listing Condition None
Read Less
Want to know what your home might be worth? Contact us for a FREE valuation!

Our team is ready to help you sell your home for the highest possible price ASAP

© 2024 Listings courtesy of MRED as distributed by MLS GRID. All Rights Reserved.
Bought with Jane Lee • RE/MAX Top Performers

GET MORE INFORMATION





