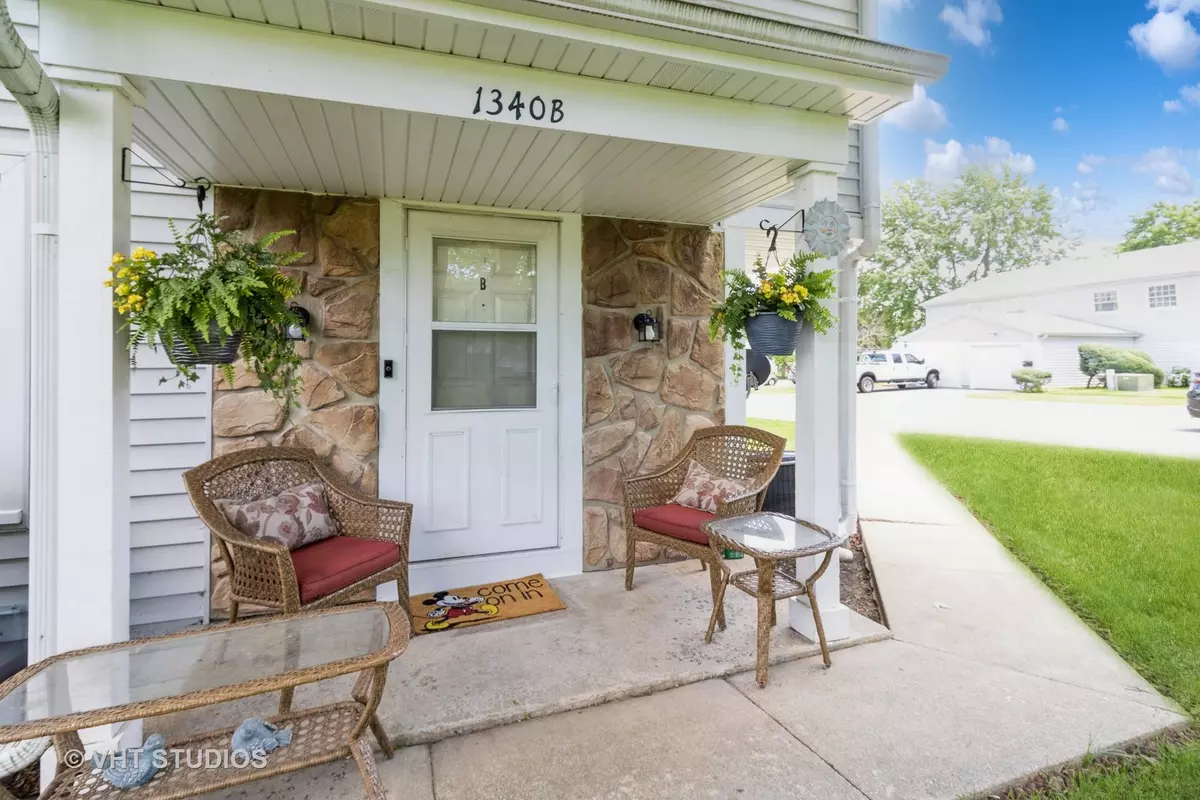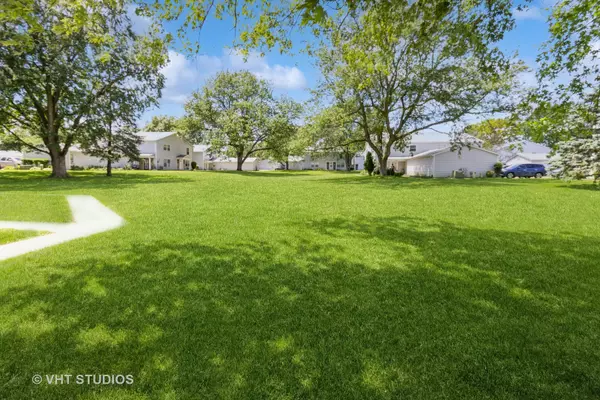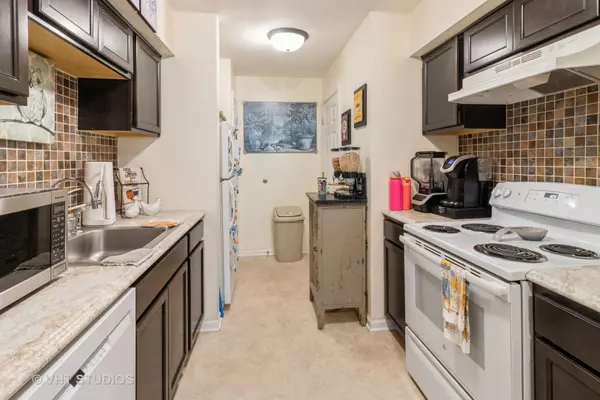$210,000
$199,999
5.0%For more information regarding the value of a property, please contact us for a free consultation.
1340 N GLEN CIR #B Aurora, IL 60506
3 Beds
1 Bath
1,056 SqFt
Key Details
Sold Price $210,000
Property Type Condo
Sub Type Condo
Listing Status Sold
Purchase Type For Sale
Square Footage 1,056 sqft
Price per Sqft $198
Subdivision Ivy Glen
MLS Listing ID 12080776
Sold Date 08/01/24
Bedrooms 3
Full Baths 1
HOA Fees $309/mo
Rental Info Yes
Year Built 1973
Annual Tax Amount $2,505
Tax Year 2023
Lot Dimensions COMMON
Property Description
Ivy Glen's largest model. Enjoy living in this 3 bedroom, 1 bath, with basement, quad style condo. Front porch area to sit outside overlooking the open common area. Entry door with screen door and coat closet. Large living room, ceiling fan with light, big front window for lots of interior light. Dining room open to kitchen and living room with plenty of space for a nice size table. Kitchen, pantry closet, all appliances stay, dishwasher/refrigerator/ electric oven/garbage disposal. Generous size primary bedroom, one bedroom with walk in closet, linen closet on the 2nd floor. All bedrooms have ceiling lights. Full bath, tub/shower, sink, mirror. Full, unfinished basement, great for storage or finish off for more living space, sump pump, washer/dryer stays, utility sink. 1 car, private garage with 2 door openers and can park 2 cars in tandem outside of the garage spot. Roof, driveway, siding has been replaced by the association approx 7 yrs, brand new air conditioning 6/2024, crack in basement professionally repaired 2024, kitchen fully remodeled and bathroom in 2018. Great location, less than 2 miles from I-88 expressway, near parks, school, shopping.
Location
State IL
County Kane
Area Aurora / Eola
Rooms
Basement Full
Interior
Interior Features Laundry Hook-Up in Unit
Heating Natural Gas, Forced Air
Cooling Central Air
Equipment CO Detectors, Ceiling Fan(s), Sump Pump, Backup Sump Pump;, Water Heater-Gas
Fireplace N
Appliance Range, Dishwasher, Refrigerator, Washer, Dryer, Disposal
Exterior
Parking Features Detached
Garage Spaces 1.0
Roof Type Asphalt
Building
Story 2
Sewer Public Sewer
Water Public
New Construction false
Schools
Elementary Schools Mccleery Elementary School
Middle Schools Jefferson Middle School
High Schools West Aurora High School
School District 129 , 129, 129
Others
HOA Fee Include Water,Parking,Exterior Maintenance,Lawn Care,Scavenger,Snow Removal
Ownership Condo
Special Listing Condition None
Read Less
Want to know what your home might be worth? Contact us for a FREE valuation!

Our team is ready to help you sell your home for the highest possible price ASAP

© 2024 Listings courtesy of MRED as distributed by MLS GRID. All Rights Reserved.
Bought with Miriam Galarza • Real Broker, LLC

GET MORE INFORMATION





