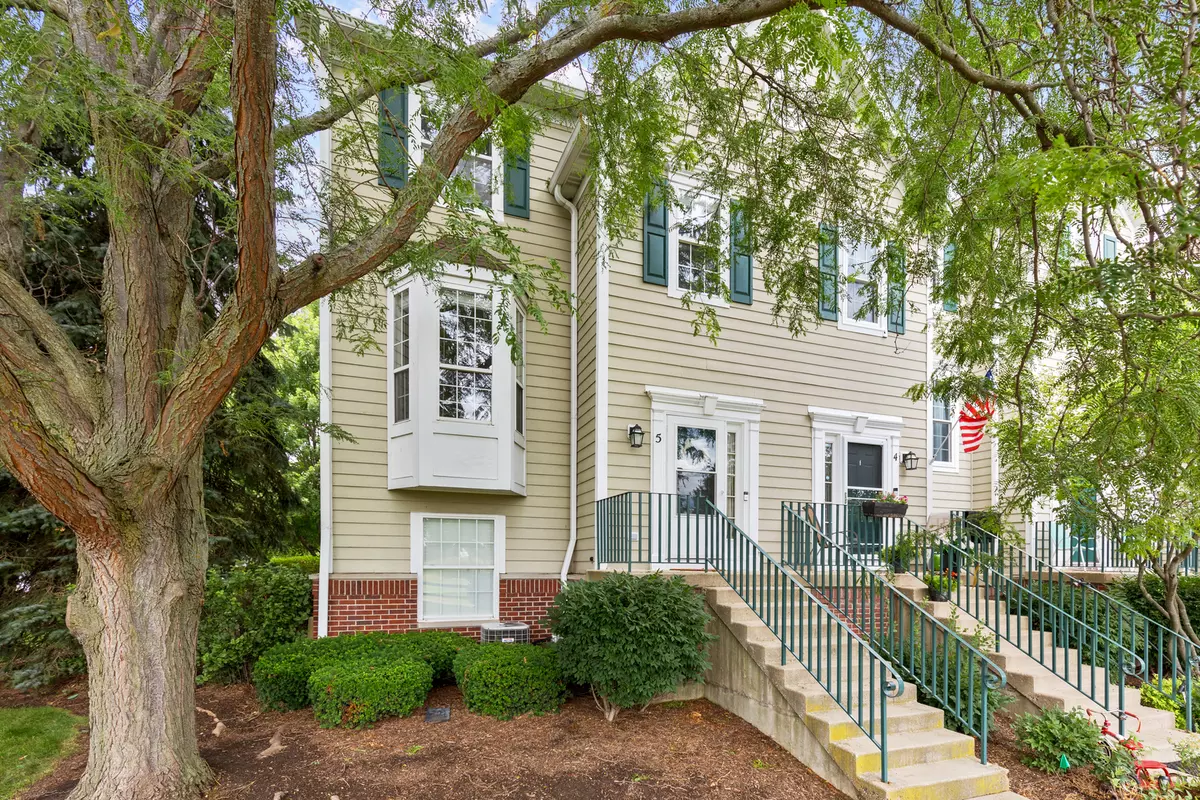$245,000
$235,000
4.3%For more information regarding the value of a property, please contact us for a free consultation.
2422 Courtyard CIR #5 Aurora, IL 60506
2 Beds
2.5 Baths
1,505 SqFt
Key Details
Sold Price $245,000
Property Type Townhouse
Sub Type Townhouse-2 Story
Listing Status Sold
Purchase Type For Sale
Square Footage 1,505 sqft
Price per Sqft $162
Subdivision Orchard Valley
MLS Listing ID 12095767
Sold Date 07/31/24
Bedrooms 2
Full Baths 2
Half Baths 1
HOA Fees $287/mo
Rental Info Yes
Year Built 1999
Annual Tax Amount $5,166
Tax Year 2023
Lot Dimensions COMMON
Property Description
Townhome living at its finest! This 1500 sq/ft END UNIT FACES THE GOLF COURSE! The front walkway is lined with mature landscaping and feels very serene and private on the front porch. Upon entry there is a large foyer, coat closet, and stairs leading up to a convenient half bath. The newer windows with custom blinds throughout bring in all the natural light and showcase those beautiful, mature trees. The formal living room is separated from the formal dining room by a dual sided fireplace. A sliding glass door from the dining leads out to your private deck. The semi open concept kitchen has a very large eat-in area, loads of tall countertop space for stools, white appliances and a brand new garbage disposal :). The two bedrooms on the second floor are VERY spacious and BOTH HAVE AN EN SUITE!! The primary bedroom has a vaulted ceiling and 2 closet spaces (one a walk-in). The primary bath has two vanities separated by a large soaking tub and a separate toilet and shower room. Plus, SECOND FLOOR LAUNDRY! The basement level has a small mechanical/storage room (NEW WATER HEATER 2022) AND a very large bonus room that could be used as a second living room, office, work out room, playroom...whatever it is that fits your needs! The attached (and finished) 2 car garage rounds out this perfect townhome. So convenient and so enjoyable, don't wait! Please submit any and all offers by 5pm Sunday June 30th.
Location
State IL
County Kane
Area Aurora / Eola
Rooms
Basement English
Interior
Interior Features Vaulted/Cathedral Ceilings, Second Floor Laundry, Storage, Walk-In Closet(s), Some Carpeting, Drapes/Blinds
Heating Natural Gas, Forced Air
Cooling Central Air
Fireplaces Number 1
Fireplaces Type Double Sided
Fireplace Y
Appliance Range, Microwave, Dishwasher, Refrigerator, Washer, Dryer, Disposal
Laundry In Unit
Exterior
Parking Features Attached
Garage Spaces 2.0
Building
Story 2
Sewer Public Sewer
Water Public
New Construction false
Schools
Elementary Schools Freeman Elementary School
Middle Schools Washington Middle School
High Schools West Aurora High School
School District 129 , 129, 129
Others
HOA Fee Include Insurance,Exterior Maintenance,Lawn Care,Scavenger,Snow Removal
Ownership Condo
Special Listing Condition Court Approval Required
Pets Allowed Cats OK, Dogs OK
Read Less
Want to know what your home might be worth? Contact us for a FREE valuation!

Our team is ready to help you sell your home for the highest possible price ASAP

© 2024 Listings courtesy of MRED as distributed by MLS GRID. All Rights Reserved.
Bought with Melissa Yackley • United Real Estate-Chicago

GET MORE INFORMATION





