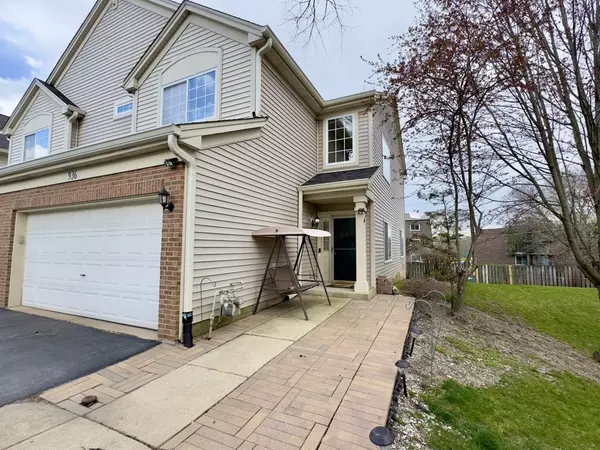$325,000
$334,900
3.0%For more information regarding the value of a property, please contact us for a free consultation.
936 Creekside CT Lombard, IL 60148
3 Beds
2.5 Baths
1,365 SqFt
Key Details
Sold Price $325,000
Property Type Townhouse
Sub Type Townhouse-2 Story
Listing Status Sold
Purchase Type For Sale
Square Footage 1,365 sqft
Price per Sqft $238
Subdivision Maple Hollow
MLS Listing ID 12030826
Sold Date 07/31/24
Bedrooms 3
Full Baths 2
Half Baths 1
HOA Fees $263/mo
Rental Info Yes
Year Built 2001
Annual Tax Amount $5,426
Tax Year 2022
Lot Dimensions COMMON
Property Description
MULTIPLE OFFERS RECEIVED, HIGHEST & BEST DUE BY WEDNESDAY 05/01 BY 12pm...Welcome to your dream home in the beautiful village of Glen Ellyn(only USPS address is Lombard), where this two-story, end unit townhome, boasting three bedrooms and two and a half baths is located, giving you the feeling of a single family home. This home falls under the coveted, highly rated Glen Ellyn elementary and middle school District 41 and high school District 87. Step inside to discover a spacious, open layout that effortlessly combines style and functionality. The gourmet kitchen is a culinary enthusiast's delight, featuring top-of-the-line stainless steel appliances, a convenient pantry, and a welcoming breakfast bar perfect for casual dining or entertaining guests. The kitchen flows seamlessly into the inviting living room and dining area, with luxurious wood laminate flooring, creating an ideal space for gatherings and relaxation. Large windows bathe the interior in natural light, while sliding glass doors provide easy access to the private deck in the back. This townhome is the only one in the community to feature a Patio in front of the house, by the main door with approval from the HOA, extending your living space outdoors for al fresco dining or simply enjoying the serene surroundings. Upstairs, retreat to the primary ensuite, where a soaring cathedral ceiling adds a touch of grandeur to the space. Pamper yourself in the comfort of your own oasis, complete with a spacious walk-in closet and a luxurious private bathroom, offering the perfect escape after a long day. Two additional bedrooms offer versatility and space, providing ample room for guests, family members, or the option to create a dedicated home office or hobby area to suit your lifestyle needs. Conveniently located in a desirable community, this townhome offers the perfect blend of modern luxury and suburban charm. Don't miss the opportunity to make this your own slice of paradise - schedule your showing today!
Location
State IL
County Dupage
Area Lombard
Rooms
Basement None
Interior
Interior Features Vaulted/Cathedral Ceilings, Wood Laminate Floors, Second Floor Laundry, Walk-In Closet(s)
Heating Natural Gas, Forced Air
Cooling Central Air
Equipment Ceiling Fan(s)
Fireplace N
Appliance Range, Microwave, Dishwasher, Refrigerator, Washer, Dryer, Disposal
Laundry In Unit
Exterior
Exterior Feature Patio, Storms/Screens
Parking Features Attached
Garage Spaces 2.0
Roof Type Asphalt
Building
Lot Description Common Grounds, Cul-De-Sac, Landscaped
Story 2
Sewer Public Sewer
Water Lake Michigan
New Construction false
Schools
Elementary Schools Ben Franklin Elementary School
Middle Schools Hadley Junior High School
High Schools Glenbard West High School
School District 41 , 41, 87
Others
HOA Fee Include Insurance,Exterior Maintenance,Lawn Care,Snow Removal
Ownership Condo
Special Listing Condition None
Pets Allowed Cats OK, Dogs OK, Number Limit
Read Less
Want to know what your home might be worth? Contact us for a FREE valuation!

Our team is ready to help you sell your home for the highest possible price ASAP

© 2024 Listings courtesy of MRED as distributed by MLS GRID. All Rights Reserved.
Bought with Non Member • NON MEMBER

GET MORE INFORMATION





