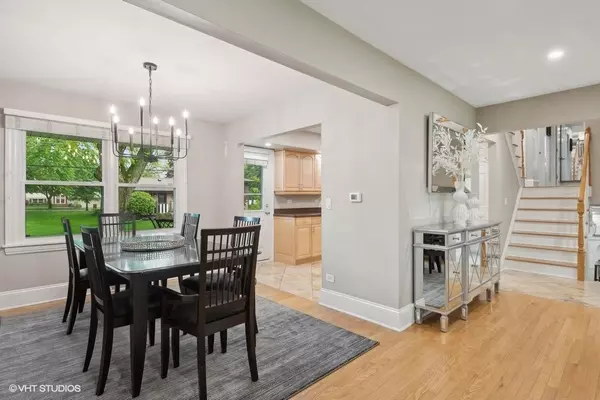$689,000
$689,000
For more information regarding the value of a property, please contact us for a free consultation.
1027 S Walnut AVE Arlington Heights, IL 60005
4 Beds
2.5 Baths
2,560 SqFt
Key Details
Sold Price $689,000
Property Type Single Family Home
Sub Type Detached Single
Listing Status Sold
Purchase Type For Sale
Square Footage 2,560 sqft
Price per Sqft $269
MLS Listing ID 12083156
Sold Date 07/29/24
Style Tri-Level
Bedrooms 4
Full Baths 2
Half Baths 1
Year Built 1968
Annual Tax Amount $9,849
Tax Year 2022
Lot Dimensions 121 X 134
Property Description
Honey, stop the car!!! This amazing 4 bedroom 2.5 bathroom house is ready for it's new owners!! From the beautifully landscaped yard to the HUGE additional garage for space, the outside of the home beckons you to come look inside!! Your main floor features gleaming hardwood floors, HUGE living room with recessed lighting that flows to the dining room and a spacious kitchen with lots of counter space, storage and views of the backyard. Up just a few steps you'll find 3 generous sized bedrooms with lots of storage - including access to the attic! The 27x20 attic is able to be finished and used for additional living space or leave it as it is for even more storage. Up another few steps is your tranquil primary retreat with TWO walk in closets, a beautifully updated bathroom and tons of natural light!! Down on the lower level is a light and bright family room with plenty of space for everyone to gather as well as a powder room. The attached 2 car garage is currently being used as a gym, but can easily be converted back to parking. Detached garage was built by Danleys Garages in 2005 and features 10' tall, fully insulated walls, ceiling mounted natural gas heater, and electric service. This detached garage is ready to be turned into a pro-level hobby shop and beyond!!
Location
State IL
County Cook
Area Arlington Heights
Rooms
Basement Partial
Interior
Heating Natural Gas
Cooling Central Air
Fireplaces Number 1
Fireplace Y
Appliance Range, Microwave, Dishwasher, Refrigerator, Washer, Dryer, Stainless Steel Appliance(s)
Exterior
Parking Features Attached, Detached
Garage Spaces 4.0
Building
Sewer Public Sewer
Water Lake Michigan, Public
New Construction false
Schools
Elementary Schools Dryden Elementary School
Middle Schools South Middle School
High Schools Rolling Meadows High School
School District 25 , 25, 214
Others
HOA Fee Include None
Ownership Fee Simple
Special Listing Condition None
Read Less
Want to know what your home might be worth? Contact us for a FREE valuation!

Our team is ready to help you sell your home for the highest possible price ASAP

© 2024 Listings courtesy of MRED as distributed by MLS GRID. All Rights Reserved.
Bought with Amy Diamond • @properties Christie's International Real Estate

GET MORE INFORMATION





