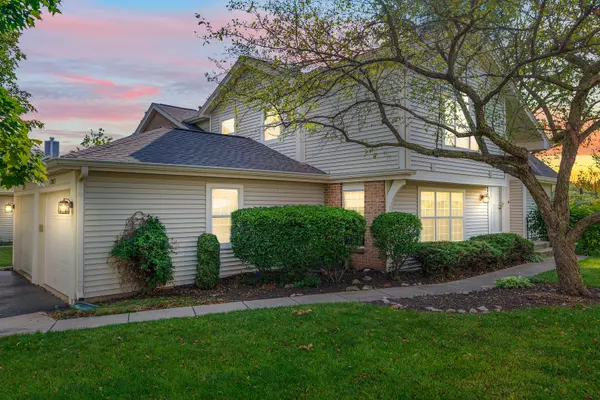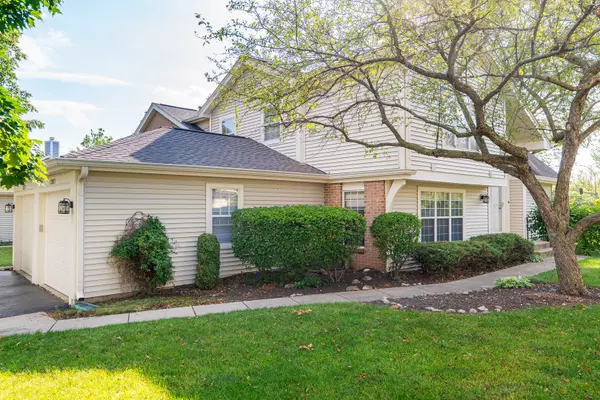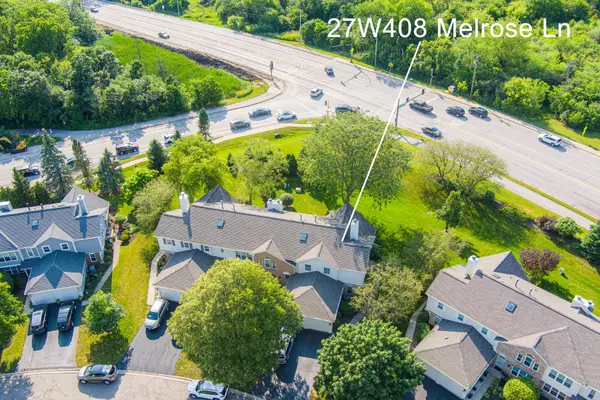$275,000
$269,000
2.2%For more information regarding the value of a property, please contact us for a free consultation.
27W408 Melrose LN #2704 Winfield, IL 60190
2 Beds
2 Baths
1,550 SqFt
Key Details
Sold Price $275,000
Property Type Townhouse
Sub Type Townhouse-2 Story
Listing Status Sold
Purchase Type For Sale
Square Footage 1,550 sqft
Price per Sqft $177
Subdivision Winfield Square
MLS Listing ID 12092411
Sold Date 07/25/24
Bedrooms 2
Full Baths 2
HOA Fees $220/mo
Rental Info Yes
Year Built 1986
Annual Tax Amount $5,584
Tax Year 2023
Lot Dimensions 22 X 190 X 83 X 200
Property Description
You won't want to miss this rarely available end-unit Ashley Model with over 1550 square feet of living space. It offers one of the largest lots in the neighborhood. This spacious Two-story, features a large living room with oversized windows allowing in plenty of natural light. The vaulted ceilings make it feel open and airy. The living room is open to a dining area which overlooks the deck, allowing for seamless indoor-outdoor entertaining. Beautiful landscaping surrounds the deck. The kitchen has ample cabinet and storage space with an eat-in breakfast bar. The first-floor family room can be used as a first-floor master bedroom if needed. It features a brick surround gas fireplace. This home also offers a first-floor bathroom with a walk-in shower. Two generously-sized bedrooms are located on the second floor. Both bedrooms feature walk-in closets and shared access to a full bathroom. The spacious loft space overlooking the living room would make a great home office space. The in-unit laundry room offers additional storage space and is conveniently located on the first floor. Great location, directly across from the Illinois Prairie Path. Just a short walk to CDH Hospital, Downtown Winfield, and the Metra train station. Schedule a private showing today! This unit is being sold 'as is'.
Location
State IL
County Dupage
Area Winfield
Rooms
Basement None
Interior
Interior Features Vaulted/Cathedral Ceilings, Skylight(s), First Floor Laundry, First Floor Full Bath, Laundry Hook-Up in Unit, Storage
Heating Natural Gas, Forced Air
Cooling Central Air
Fireplaces Number 1
Fireplaces Type Attached Fireplace Doors/Screen, Gas Log, Gas Starter
Equipment CO Detectors, Ceiling Fan(s)
Fireplace Y
Appliance Range, Dishwasher, Refrigerator, Washer, Dryer, Range Hood
Laundry In Unit
Exterior
Exterior Feature Patio, Storms/Screens, End Unit
Parking Features Attached
Garage Spaces 1.0
Roof Type Asphalt
Building
Lot Description Common Grounds, Landscaped
Story 2
Sewer Public Sewer
Water Public
New Construction false
Schools
Elementary Schools Indian Knoll Elementary School
Middle Schools Leman Middle School
High Schools Community High School
School District 33 , 33, 94
Others
HOA Fee Include Insurance,Exterior Maintenance,Lawn Care,Snow Removal
Ownership Fee Simple w/ HO Assn.
Special Listing Condition None
Pets Allowed Cats OK, Dogs OK
Read Less
Want to know what your home might be worth? Contact us for a FREE valuation!

Our team is ready to help you sell your home for the highest possible price ASAP

© 2024 Listings courtesy of MRED as distributed by MLS GRID. All Rights Reserved.
Bought with Amy Adorno • Executive Realty Group LLC

GET MORE INFORMATION





