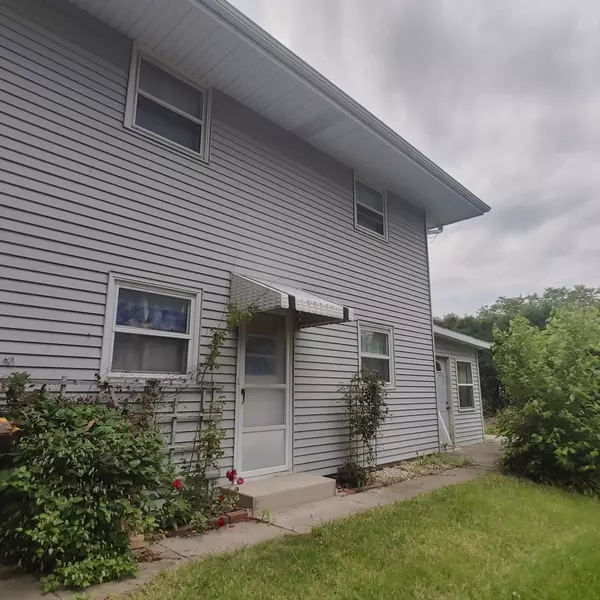$190,000
$180,000
5.6%For more information regarding the value of a property, please contact us for a free consultation.
1110 Julien ST Belvidere, IL 61008
3 Beds
1.5 Baths
1,952 SqFt
Key Details
Sold Price $190,000
Property Type Single Family Home
Sub Type Detached Single
Listing Status Sold
Purchase Type For Sale
Square Footage 1,952 sqft
Price per Sqft $97
MLS Listing ID 12076781
Sold Date 07/22/24
Style Tri-Level
Bedrooms 3
Full Baths 1
Half Baths 1
Year Built 1962
Annual Tax Amount $5,570
Tax Year 2023
Lot Size 7,405 Sqft
Lot Dimensions 76.25 X 115 X 76.25 X 115
Property Description
This tri-level home has three levels of living space all at grade level or above grade, as well as a basement that is nice and clean. Lots of living space in this home. 3 bedrooms (could be 4), 1 1/2 bathrooms, and a spacious 2.5 car garage. Two separate entrances into the home from the garage. The kitchen has lots of cabinets and room for a dining table. The dishwasher is new and hasn't been used; needs to be hooked up. Formal dining room with darling chandelier. Lots of hardwood floors throughout home. Built-in shelving in living room and the sunlight shines through the bayed window. Bonus room could be a 4th bedroom or a family room. The main bathroom has a dual linen closet, double sink, and a large shower with a sitting bench. Enclosed back porch offers even more space and a door to the side yard. Cement patio. Back yard has trees and greenery to provide privacy. Covered front porch. Flowers and perennials throughout landscaping. Taxes do not reflect homeowner occupied. Short distance to I90 for commuting.
Location
State IL
County Boone
Area Belvidere
Rooms
Basement Partial
Interior
Interior Features Hardwood Floors, Bookcases, Some Window Treatment, Separate Dining Room
Heating Natural Gas, Forced Air
Cooling Central Air
Fireplace N
Appliance Range, Microwave, Refrigerator, Disposal
Exterior
Exterior Feature Patio
Parking Features Attached
Garage Spaces 2.5
Community Features Curbs, Street Paved
Roof Type Asphalt
Building
Sewer Public Sewer
Water Public
New Construction false
Schools
School District 100 , 100, 100
Others
HOA Fee Include None
Ownership Fee Simple
Special Listing Condition None
Read Less
Want to know what your home might be worth? Contact us for a FREE valuation!

Our team is ready to help you sell your home for the highest possible price ASAP

© 2024 Listings courtesy of MRED as distributed by MLS GRID. All Rights Reserved.
Bought with Non Member • NON MEMBER

GET MORE INFORMATION





