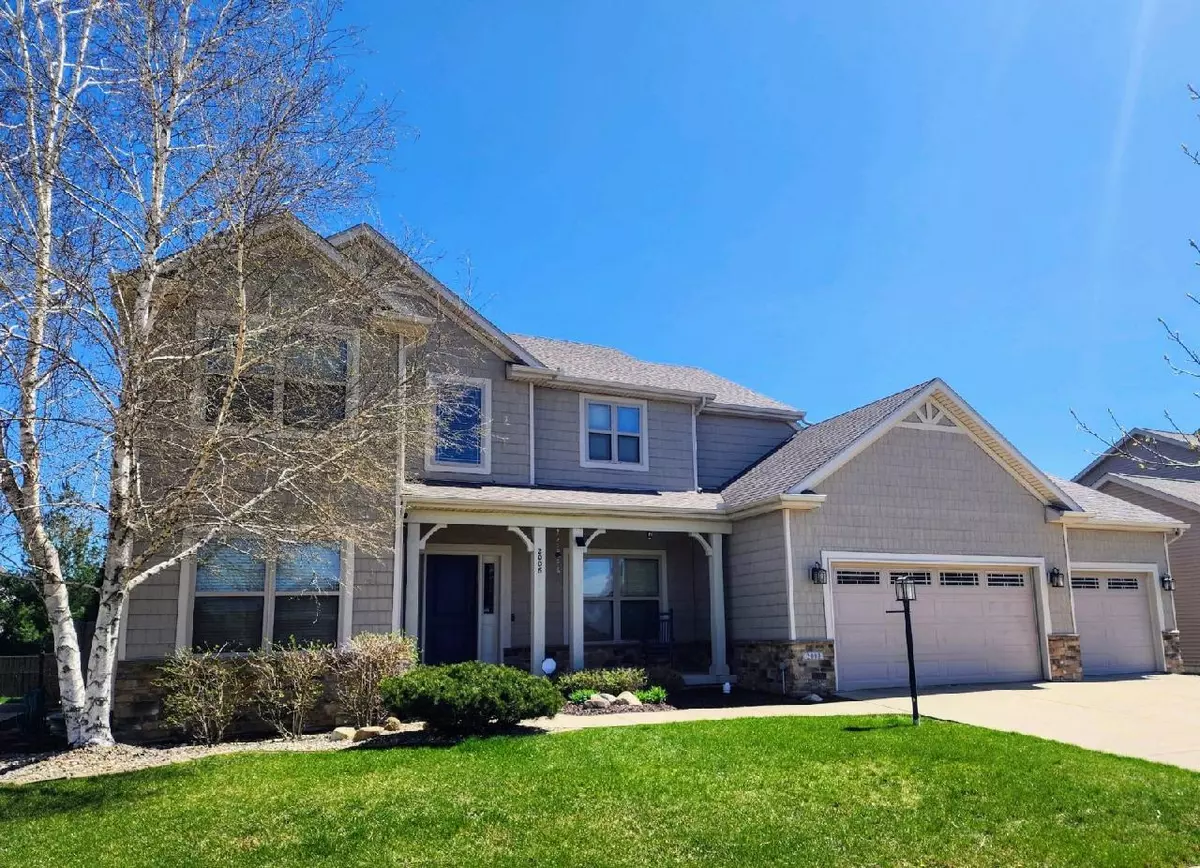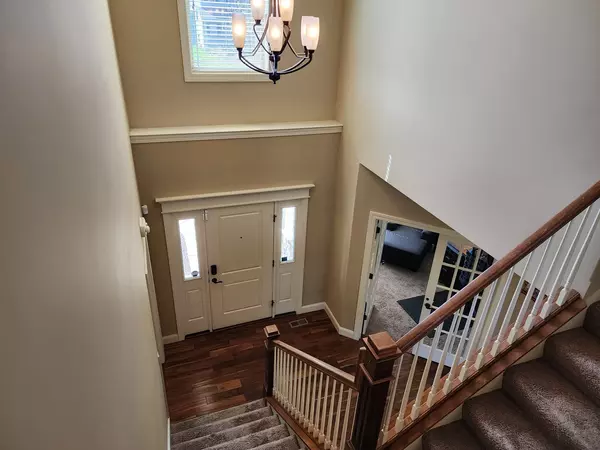$540,000
$545,000
0.9%For more information regarding the value of a property, please contact us for a free consultation.
2008 Savanna DR Champaign, IL 61822
5 Beds
3.5 Baths
2,507 SqFt
Key Details
Sold Price $540,000
Property Type Single Family Home
Sub Type Detached Single
Listing Status Sold
Purchase Type For Sale
Square Footage 2,507 sqft
Price per Sqft $215
Subdivision Ironwood West
MLS Listing ID 12020364
Sold Date 07/19/24
Style Traditional
Bedrooms 5
Full Baths 3
Half Baths 1
HOA Fees $4/ann
Year Built 2012
Annual Tax Amount $12,406
Tax Year 2023
Lot Dimensions 77 X 130
Property Description
Welcome to your next Home designed with Your Family in mind! Stepping inside this Family home simply warms your heart! You are greeted with the "Smart Home Lighting System", hand scraped wood floors, gracious stairway, 9' detailed ceilings and rich wood custom appointments! The Designer inspired kitchen with warm wood floor truly beckons you to create Family meals while enjoying the easy Granite tops, High End GE Cafe Gas Cook Top, electric wall oven and microwave, and 6 yr new Samsung Smart Refrigerator! This one-owner Rosemont Design Custom crafted by Signature promises choice "Family Celebrating" everyday! Many features were selected and built in to enrich your family's appreciation of the functionality of this home! The first floor offers a home office/study/library/music room greeting you through glass paned doors. The family room features hand scraped wood floors, inviting East backyard views and cozy gas log fireplace banked with display shelves! Breakfast creates a happy space and ties the Family Room and outstanding Kitchen together. A Separate dining room provides for formal times, or private space. the Laundry and locker area are conveniently located in back hall, and the spacious lighted walk-in pantry awaits your groceries when you step in from the garage. The garage is a place of defined storage and a big deep sink! A tucked half bath completes the first floor. Two more finished floors provide smartly for your family. 4 Bedrooms up and 2 full baths, while the 5th bedroom and full bath is in the nearly totally finished basement. The graciously sized Primary Suite boasts whirlpool and separate shower, Granite tops and huge walk-in closet. Each of the other 3 upstairs bedrooms will be joyful living for your family or guests. SURPRISE, an open-styled 12' x 38' Home Theater with 120" screen, projector, and speakers invite you in for a movie! The 5th bedroom and full bath, then another hobby or office room, kitchenette with sink and dishwasher as well as huge storage complete this wonderful basement! Outside a tucked Family-sized 20' x 20' basketball court welcomes you and your friends. The patio level hosts outdoor gatherings. Green scenes of mature trees are great thru the many house windows! The extras include full yard Irrigation System, Central Vac, Zoned HVAC, Security System with Cameras, all the up Features at build! The 3 car garage is wired for outside entertainment! Pristine Pre-Inspection on 4/10 for your quality assurance! Located in desirable Ironwood West...Mullikin Park, Porter Park and Bark Park for Dogs are quick from your backyard. Parkland College, the University of Illinois, YMCA, local quick eateries and upscale dining are all close by! Now you can BUY this home for your Family! A Pet friendly home; Rocky will be out during your visit. Pristine Pre-Inspection available.
Location
State IL
County Champaign
Area Champaign, Savoy
Rooms
Basement Full
Interior
Interior Features Hardwood Floors, First Floor Laundry, Built-in Features, Walk-In Closet(s), Bookcases, Ceiling - 9 Foot, Ceilings - 9 Foot, Coffered Ceiling(s), Open Floorplan, Some Carpeting, Special Millwork, Some Wood Floors, Drapes/Blinds, Granite Counters, Separate Dining Room, Pantry
Heating Natural Gas, Forced Air
Cooling Central Air, Zoned
Fireplaces Number 1
Fireplaces Type Gas Log
Equipment Humidifier, Central Vacuum, TV-Cable, Ceiling Fan(s), Sump Pump, Sprinkler-Lawn, Security Cameras
Fireplace Y
Appliance Microwave, Dishwasher, High End Refrigerator, Disposal, Stainless Steel Appliance(s), Cooktop, Built-In Oven, Range Hood, Gas Cooktop, Electric Oven, Wall Oven
Laundry Electric Dryer Hookup, Sink
Exterior
Exterior Feature Patio, Other
Parking Features Attached
Garage Spaces 3.0
Community Features Park
Roof Type Asphalt
Building
Lot Description Fenced Yard
Sewer Public Sewer
Water Public
New Construction false
Schools
Elementary Schools Champaign Elementary School
Middle Schools Champaign Junior High School
High Schools Unit 4 Of Choice
School District 4 , 4, 4
Others
HOA Fee Include None
Ownership Fee Simple
Special Listing Condition None
Read Less
Want to know what your home might be worth? Contact us for a FREE valuation!

Our team is ready to help you sell your home for the highest possible price ASAP

© 2024 Listings courtesy of MRED as distributed by MLS GRID. All Rights Reserved.
Bought with Kimberly Krisman-Clark • RE/MAX REALTY ASSOCIATES-CHA

GET MORE INFORMATION





