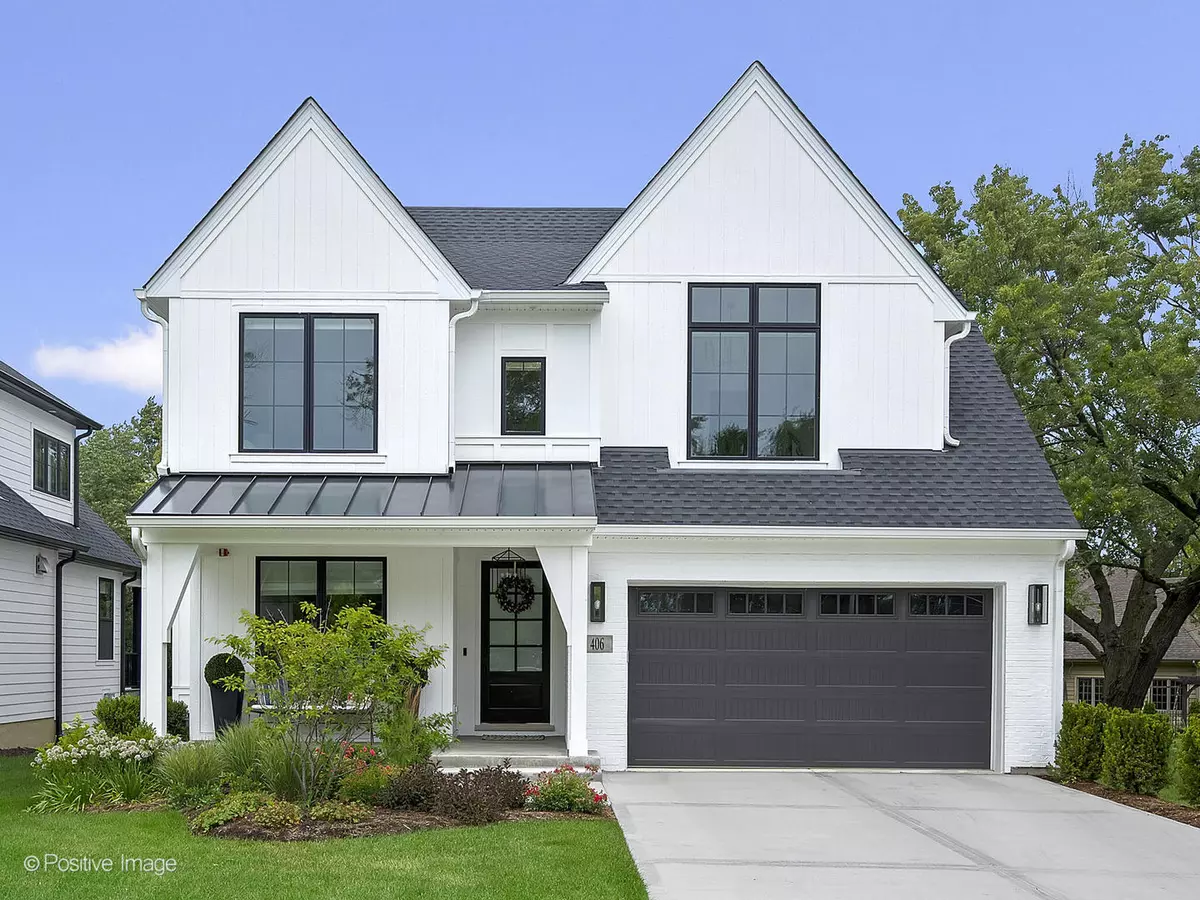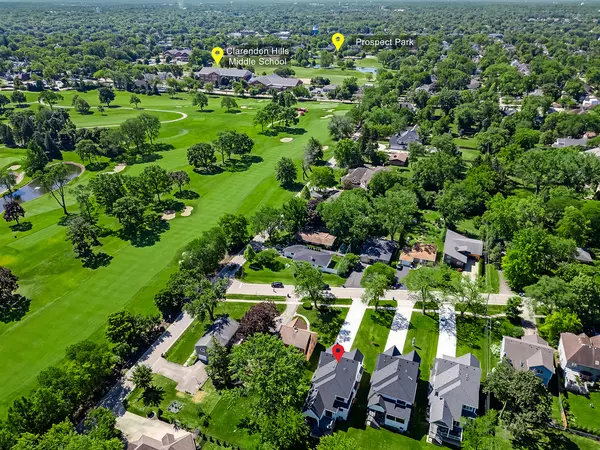$1,810,000
$1,699,900
6.5%For more information regarding the value of a property, please contact us for a free consultation.
406 Naperville RD Clarendon Hills, IL 60514
5 Beds
4.5 Baths
4,282 SqFt
Key Details
Sold Price $1,810,000
Property Type Single Family Home
Sub Type Detached Single
Listing Status Sold
Purchase Type For Sale
Square Footage 4,282 sqft
Price per Sqft $422
MLS Listing ID 12093593
Sold Date 07/16/24
Bedrooms 5
Full Baths 4
Half Baths 1
Year Built 2023
Annual Tax Amount $16,560
Tax Year 2023
Lot Dimensions 53 X 285
Property Description
Exceptional 2023 newly constructed home by premier McNaughton Builders. From the moment you enter, you will be impressed by the luxurious finishes, beautiful millwork, and incredible floor plan. The stunning kitchen has custom cabinetry, gorgeous designer lighting and fully opens to the breakfast nook, spacious family room, and sun room with vaulted ceilings. Large windows showcase views of the incredible grounds (super deep lot.) Dining room is perfect for entertaining with ample space for many guests. Private first floor office, mud room, butler's pantry, walk-in pantry, and powder room complete the first floor. The second floor has 4 nice-sized bedrooms with 3 full bathrooms. The primary suite is an absolute dream with dual closets, and a spa-like bathroom. The home also has a large finished basement and extra bedroom, one additional bonus/exercise room, full bath and a built-in bar. The extra-deep backyard is one of the home's defining features, with a covered maintenance-free deck, professional landscaping, and in-ground lawn sprinklers. 3-car attached (tandem) garage. Short walk to Prospect Elementary School and Clarendon Hills Middle School. Nationally acclaimed Hinsdale Central! With 3 floors of living, 5 bedrooms, 4.5 baths, over 4280 total square feet, huge lot with front and rear covered porches, this home has it all - picture perfect in every way. Come see it before it's sold!
Location
State IL
County Dupage
Area Clarendon Hills
Rooms
Basement Partial
Interior
Heating Natural Gas
Cooling Central Air, Zoned
Fireplaces Number 1
Equipment Humidifier, Security System, Fire Sprinklers, CO Detectors, Sump Pump, Sprinkler-Lawn, Backup Sump Pump;, Radon Mitigation System
Fireplace Y
Appliance Range, Microwave, Dishwasher, Refrigerator, Washer, Dryer
Exterior
Exterior Feature Deck
Parking Features Attached
Garage Spaces 3.0
Roof Type Asphalt
Building
Sewer Public Sewer
Water Lake Michigan
New Construction false
Schools
Elementary Schools Prospect Elementary School
Middle Schools Clarendon Hills Middle School
High Schools Hinsdale Central High School
School District 181 , 181, 86
Others
HOA Fee Include None
Ownership Fee Simple
Special Listing Condition None
Read Less
Want to know what your home might be worth? Contact us for a FREE valuation!

Our team is ready to help you sell your home for the highest possible price ASAP

© 2024 Listings courtesy of MRED as distributed by MLS GRID. All Rights Reserved.
Bought with Jeffrey Proctor • @properties Christie's International Real Estate

GET MORE INFORMATION





