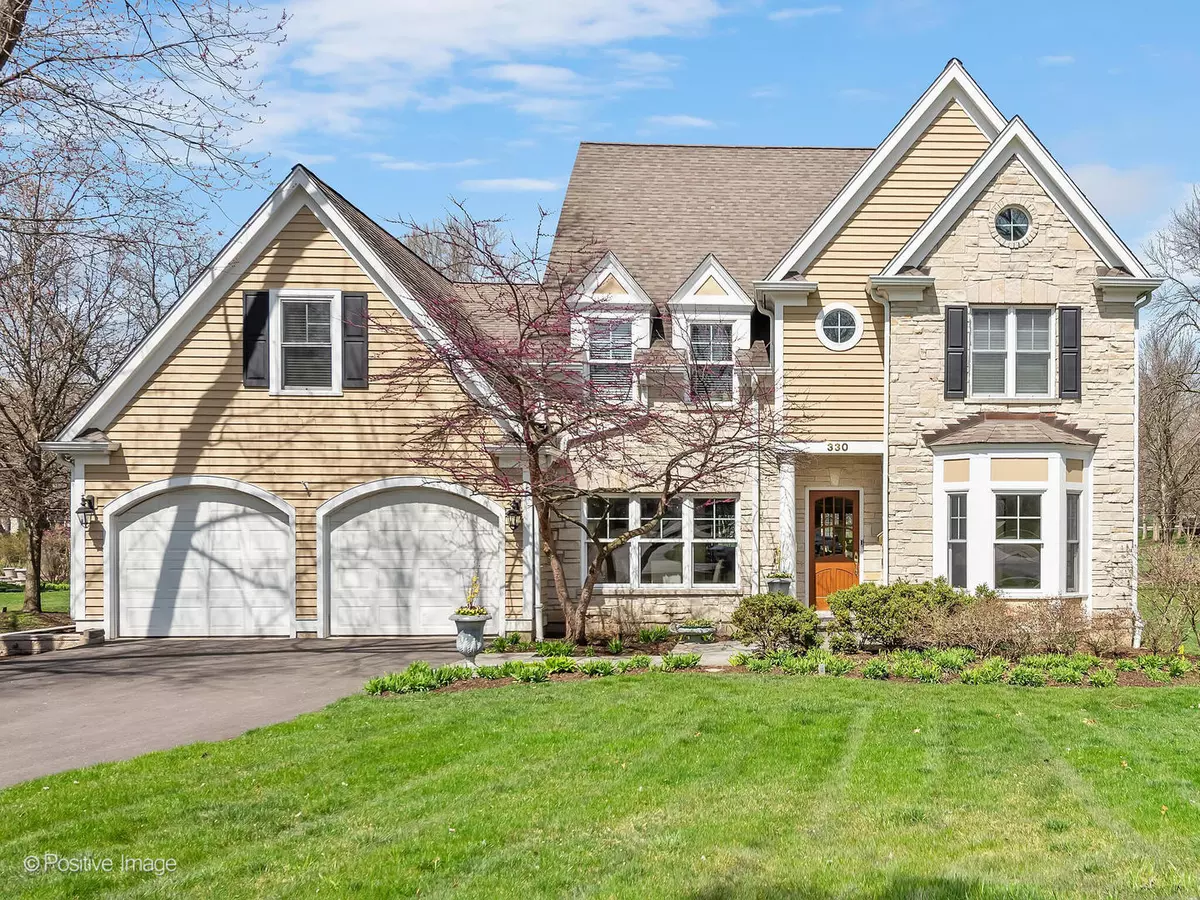$1,215,000
$1,299,000
6.5%For more information regarding the value of a property, please contact us for a free consultation.
330 Ruby ST Clarendon Hills, IL 60514
4 Beds
3.5 Baths
5,843 SqFt
Key Details
Sold Price $1,215,000
Property Type Single Family Home
Sub Type Detached Single
Listing Status Sold
Purchase Type For Sale
Square Footage 5,843 sqft
Price per Sqft $207
MLS Listing ID 12025767
Sold Date 07/10/24
Bedrooms 4
Full Baths 3
Half Baths 1
Year Built 2000
Annual Tax Amount $23,566
Tax Year 2022
Lot Size 8,712 Sqft
Lot Dimensions 70X135
Property Description
Custom built home in 2000 by a premier local builder and lovingly maintained. The living room features a beautiful bay window and is a great flex space for office, play room, or music room. Dining room has a sliding pocket door for privacy and connects through a beautiful Butler's pantry to the kitchen. The kitchen is an entertainer's dream - a generous 48 IN refrigerator/freezer, double ovens, and massive island. Not to mention the breakfast nook which flows out to the deck. The family room boasts soaring vaulted ceilings, gorgeous windows, and built-ins surrounding the masonry fireplace. First floor primary bedroom features massive walk-in-closet and gorgeous ensuite bathroom. Three additional bedrooms on the second floor include a jack-and-jill connection between two and as well as a private ensuite. There is an additional opportunity to add a fifth bedroom in storage area above the garage. Second floor laundry room with utility sink, hanging rack, folding counter and custom built storage. Full basement is over 2300 sq ft of unfinished space - plumbed for a bathroom and ready for a buyer's finishing touches. Recent upgrades include new furnace (2023) with ecobee thermostats, new asphalt driveway, and backup generator. Location is any buyer's dream - walk to town (Metra train, dancing in the streets, daisy days, CH Pool shopping and dining), Walker elementary school, and access Hosek park through your back door. Easy access 55th St and Rte 83 while being nestled on a quiet neighborhood block!
Location
State IL
County Dupage
Area Clarendon Hills
Rooms
Basement Full
Interior
Interior Features Vaulted/Cathedral Ceilings, Hardwood Floors, First Floor Bedroom, Second Floor Laundry, First Floor Full Bath, Walk-In Closet(s), Bookcases, Ceiling - 9 Foot
Heating Natural Gas
Cooling Central Air
Fireplaces Number 1
Fireplaces Type Gas Log, Gas Starter
Fireplace Y
Appliance Double Oven, Microwave, Dishwasher, High End Refrigerator, Disposal, Cooktop, Range Hood
Exterior
Exterior Feature Deck
Parking Features Attached
Garage Spaces 2.0
Roof Type Asphalt
Building
Lot Description Park Adjacent
Water Public
New Construction false
Schools
Elementary Schools Walker Elementary School
Middle Schools Clarendon Hills Middle School
High Schools Hinsdale Central High School
School District 181 , 181, 86
Others
HOA Fee Include None
Ownership Fee Simple
Special Listing Condition None
Read Less
Want to know what your home might be worth? Contact us for a FREE valuation!

Our team is ready to help you sell your home for the highest possible price ASAP

© 2024 Listings courtesy of MRED as distributed by MLS GRID. All Rights Reserved.
Bought with Kaylin Goldstein • @properties Christie's International Real Estate

GET MORE INFORMATION





