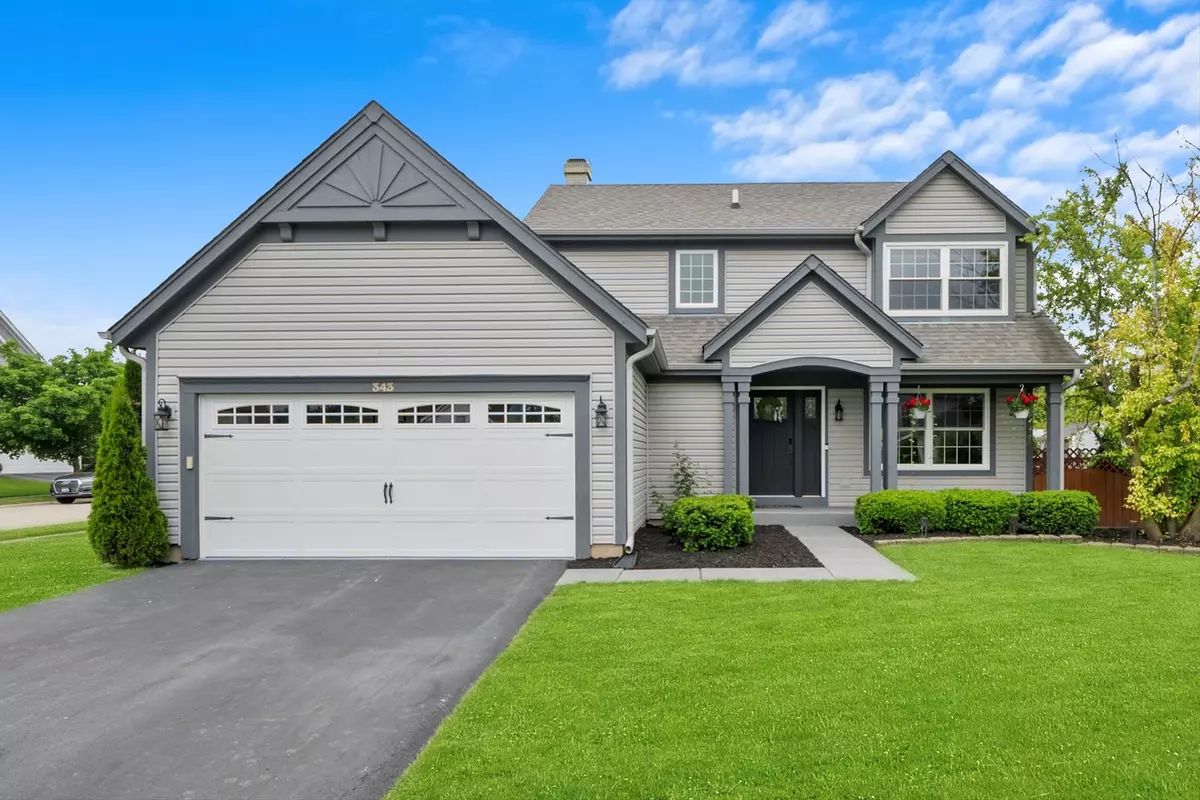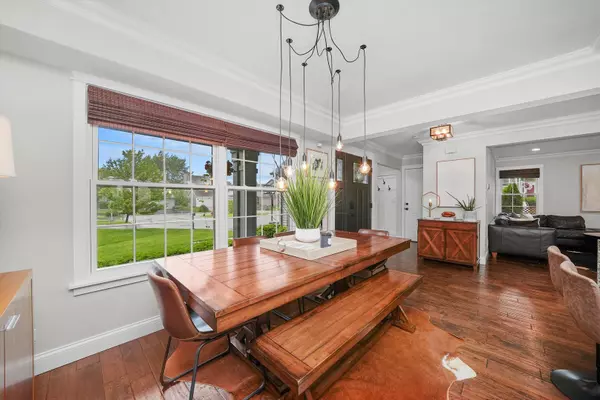$465,000
$419,000
11.0%For more information regarding the value of a property, please contact us for a free consultation.
343 Basswood CT Bartlett, IL 60103
3 Beds
2.5 Baths
1,912 SqFt
Key Details
Sold Price $465,000
Property Type Single Family Home
Sub Type Detached Single
Listing Status Sold
Purchase Type For Sale
Square Footage 1,912 sqft
Price per Sqft $243
Subdivision Fairfax Silvercrest
MLS Listing ID 12062141
Sold Date 06/27/24
Bedrooms 3
Full Baths 2
Half Baths 1
Year Built 1991
Annual Tax Amount $8,413
Tax Year 2023
Lot Size 9,147 Sqft
Lot Dimensions 40X105X63X66X103
Property Description
**Multiple offers received! Highest and best is called for by Saturday 5/25/24 at 7pm.** Impressive and modern! Located in the highly sought-after Fairfax Silvercrest Subdivision! This home offers an open-concept layout with fresh paint and lots of upgrades throughout. The kitchen boasts modern cabinets, granite countertops, and stainless-steel appliances, overlooking a sunny dining room and a spacious living area featuring a wood-burning fireplace. Enjoy the convenience of a mudroom, updated light fixtures, seamless hardwood flooring throughout and garage epoxy floor all contributing to its exceptional style! Upstairs, you'll discover 3 good-sized bedrooms, 2 updated bathrooms, and a walk-in closet in the primary suite, providing ample space and comfort. The full finished basement offers a great recreation area for entertaining, loads of storage and a laundry room. Outside you will find an oversized deck with a new gazebo, surrounded by lush landscaping and a fenced yard, perfect for outdoor gatherings and relaxation. Recent updates include new windows, water heater in 2022, new garage door and a sump pump installed in 2024. This home is ready for a new owner!
Location
State IL
County Dupage
Area Bartlett
Rooms
Basement Full
Interior
Interior Features Hardwood Floors, Walk-In Closet(s), Open Floorplan, Granite Counters, Separate Dining Room
Heating Natural Gas
Cooling Central Air
Fireplaces Number 1
Fireplaces Type Wood Burning, Gas Starter
Fireplace Y
Appliance Range, Dishwasher, Refrigerator, Washer, Dryer, Disposal, Stainless Steel Appliance(s), Range Hood
Exterior
Exterior Feature Deck, Fire Pit
Parking Features Attached
Garage Spaces 2.0
Community Features Park, Lake, Curbs, Sidewalks, Street Lights, Street Paved
Roof Type Asphalt
Building
Lot Description Corner Lot, Cul-De-Sac, Fenced Yard, Landscaped
Sewer Public Sewer
Water Lake Michigan
New Construction false
Schools
Elementary Schools Prairieview Elementary School
Middle Schools East View Middle School
High Schools Bartlett High School
School District 46 , 46, 46
Others
HOA Fee Include None
Ownership Fee Simple
Special Listing Condition None
Read Less
Want to know what your home might be worth? Contact us for a FREE valuation!

Our team is ready to help you sell your home for the highest possible price ASAP

© 2024 Listings courtesy of MRED as distributed by MLS GRID. All Rights Reserved.
Bought with Mariana Bragari • Xhomes Realty

GET MORE INFORMATION





