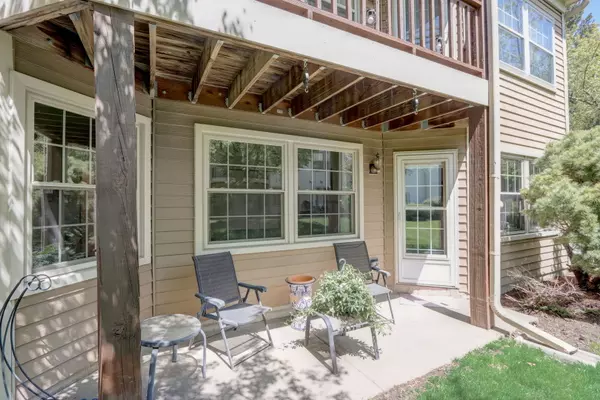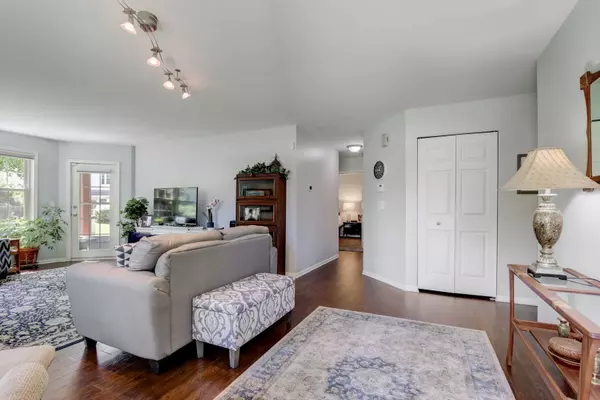$331,000
$315,000
5.1%For more information regarding the value of a property, please contact us for a free consultation.
3118 N Daniels CT #601 Arlington Heights, IL 60004
2 Beds
2 Baths
1,250 SqFt
Key Details
Sold Price $331,000
Property Type Townhouse
Sub Type Townhouse-Ranch,Ground Level Ranch
Listing Status Sold
Purchase Type For Sale
Square Footage 1,250 sqft
Price per Sqft $264
Subdivision Frenchmens Cove
MLS Listing ID 12042111
Sold Date 06/20/24
Bedrooms 2
Full Baths 2
HOA Fees $281/mo
Rental Info No
Year Built 1993
Annual Tax Amount $5,699
Tax Year 2022
Lot Dimensions COMMON
Property Description
This charming first floor townhome is perfectly situated in desirable Frenchmen's Cove and offers a private entrance, beautiful views, attached garage, and updated interior. As you enter the home, you are welcomed into a sunny living room with access to private patio, beautiful hardwood floors, and NEW windows with motorized shades. The kitchen boasts granite counters, newer appliances, NEW windows with motorized shades, and a lovely dining area with panoramic views. The primary suite with a walk-in closet features an en-suite bathroom with soaking tub and separate shower. Completing the home is a second bedroom, second full bathroom, laundry/mudroom and 1-car garage. Major upgrades such as windows, furnace/AC (2023), oven (2024), washer/dryer (2022), and fresh paint (2022) are already done. Enjoy the private patio with nature views. Conveniently located near parks, schools, restaurants and train station. No rentals allowed-move right in and make it yours.
Location
State IL
County Cook
Area Arlington Heights
Rooms
Basement None
Interior
Interior Features Hardwood Floors, Wood Laminate Floors, First Floor Bedroom, First Floor Laundry, First Floor Full Bath, Laundry Hook-Up in Unit, Walk-In Closet(s)
Heating Natural Gas, Forced Air
Cooling Central Air
Equipment TV-Cable, Fire Sprinklers, CO Detectors
Fireplace N
Appliance Range, Microwave, Dishwasher, Refrigerator, Washer, Dryer, Disposal
Laundry Gas Dryer Hookup, In Unit
Exterior
Exterior Feature Patio, End Unit
Parking Features Attached
Garage Spaces 1.0
Building
Story 2
Sewer Public Sewer
Water Public
New Construction false
Schools
Elementary Schools J W Riley Elementary School
Middle Schools Jack London Middle School
High Schools Buffalo Grove High School
School District 21 , 21, 214
Others
HOA Fee Include Water,Insurance,Exterior Maintenance,Lawn Care,Scavenger,Snow Removal
Ownership Condo
Special Listing Condition None
Pets Allowed Cats OK, Dogs OK
Read Less
Want to know what your home might be worth? Contact us for a FREE valuation!

Our team is ready to help you sell your home for the highest possible price ASAP

© 2024 Listings courtesy of MRED as distributed by MLS GRID. All Rights Reserved.
Bought with James Lowry • JWL Realty LLC

GET MORE INFORMATION





