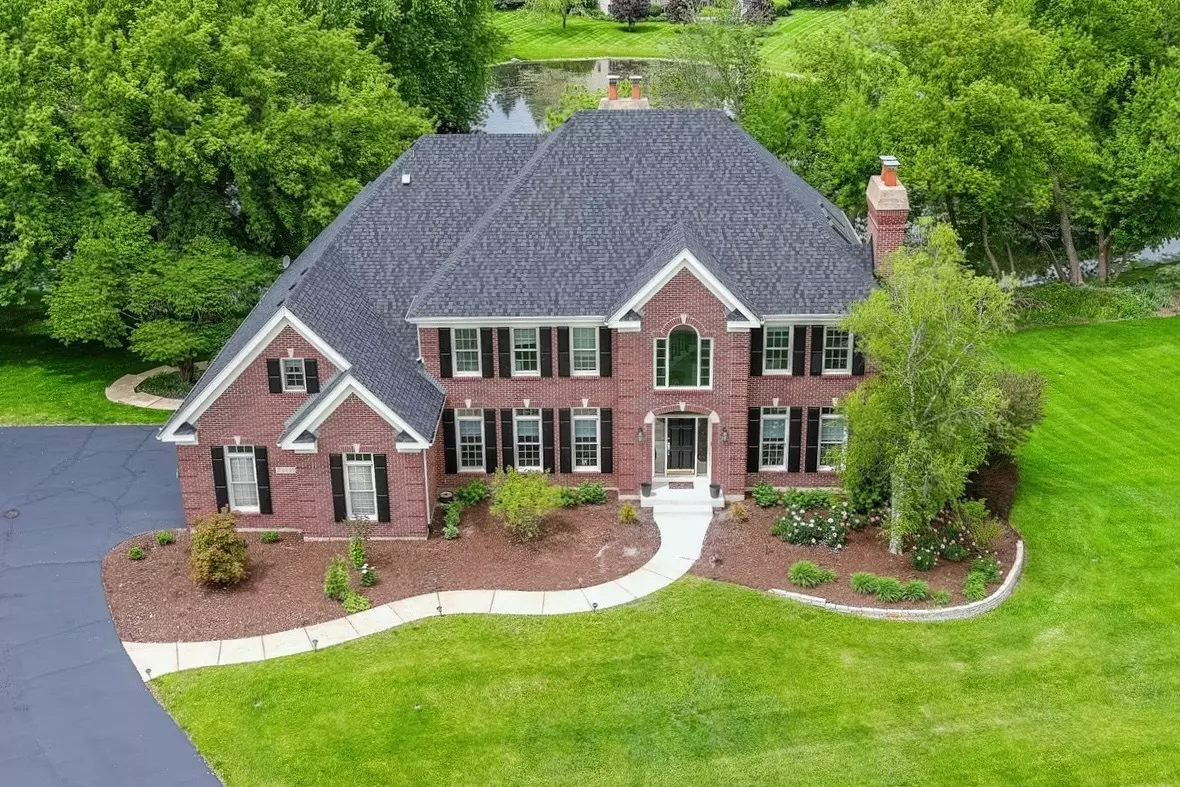$855,000
$850,000
0.6%For more information regarding the value of a property, please contact us for a free consultation.
7N830 Columbine E RD St. Charles, IL 60175
5 Beds
4.5 Baths
4,087 SqFt
Key Details
Sold Price $855,000
Property Type Single Family Home
Sub Type Detached Single
Listing Status Sold
Purchase Type For Sale
Square Footage 4,087 sqft
Price per Sqft $209
Subdivision Three Lakes
MLS Listing ID 12056634
Sold Date 06/18/24
Style Traditional
Bedrooms 5
Full Baths 4
Half Baths 1
HOA Fees $20/ann
Year Built 2000
Annual Tax Amount $19,336
Tax Year 2023
Lot Size 1.473 Acres
Lot Dimensions 1.473
Property Description
Beautiful waterfront home in Three Lakes, one of the most sought-after neighborhoods in St. Charles. Top of the line finishes throughout, including custom millwork and built-ins. True Chef's kitchen with two Sub Zero refrigerators and freezers, Wolf oven, custom high-end cabinetry with slow close doors, island with butcher block top, and walk-in-pantry. Open floorplan with kitchen and impressive 2-story family room that features coffered ceiling, floor to ceiling brick fireplace and tons of windows that bring in ample nature light. Main floor office perfect for working from home features built-ins and views of pond. Hardwood flooring throughout most of first floor. Other main floor rooms include a warm and relaxing living room with fireplace, large dining room can fit any size table for entertaining, and laundry. Butler pantry between kitchen and dining room. 2nd floor features huge primary bedroom suite features built-ins and beautiful views of the water, huge walk-in-closet with custom closet organizers, and luxury bathroom with huge shower with dual shower heads, separate soaker tub, and his and her vanities. Bedroom 2 has walk-in-closet and dedicated bathroom. Bedrooms 3 and 4 have walk-in-closets and share a Jack-and-Jill bathroom. New carpet (2024) on stairs and 2nd floor. 3-car garage. Interior of home has been recently painted with modern and warm colors. Finished English basement is luxurious and could be in-law arrangement. Basement features full kitchen, family room with fireplace, bedroom, and full bath with marble floor and frameless glass shower. Backyard is truly breathtaking - huge deck, patio, and firepit allow you to enjoy watching ducks and geese and other wildlife under mature trees. Pond is open to fishing, non-motorized boats, and you can even install your own pier. This yard is one of a kind. Highly acclaimed St. Charles District 303 schools - Ferson Creek Elementary, Thompson Middle, and St. Charles North High School. Close to Randall Road corridor and downtown St. Charles and Geneva for shopping, restaurants, and entertainment.
Location
State IL
County Kane
Area Campton Hills / St. Charles
Rooms
Basement Full, English
Interior
Interior Features Vaulted/Cathedral Ceilings, Hardwood Floors, In-Law Arrangement, First Floor Laundry, Walk-In Closet(s), Coffered Ceiling(s), Open Floorplan
Heating Natural Gas, Forced Air, Sep Heating Systems - 2+
Cooling Central Air
Fireplaces Number 3
Fireplaces Type Gas Log, Gas Starter
Fireplace Y
Appliance Range, Microwave, Dishwasher, High End Refrigerator, Washer, Dryer, Stainless Steel Appliance(s), Range Hood
Laundry Multiple Locations
Exterior
Exterior Feature Deck, Brick Paver Patio, Fire Pit
Parking Features Attached
Garage Spaces 3.0
Community Features Lake, Street Paved
Roof Type Asphalt
Building
Lot Description Lake Front, Water Rights, Water View, Mature Trees
Sewer Septic-Private
Water Private Well
New Construction false
Schools
Elementary Schools Ferson Creek Elementary School
Middle Schools Thompson Middle School
High Schools St Charles North High School
School District 303 , 303, 303
Others
HOA Fee Include Lake Rights
Ownership Fee Simple w/ HO Assn.
Special Listing Condition None
Read Less
Want to know what your home might be worth? Contact us for a FREE valuation!

Our team is ready to help you sell your home for the highest possible price ASAP

© 2024 Listings courtesy of MRED as distributed by MLS GRID. All Rights Reserved.
Bought with Jose Negron • Z Way Realty Inc

GET MORE INFORMATION





