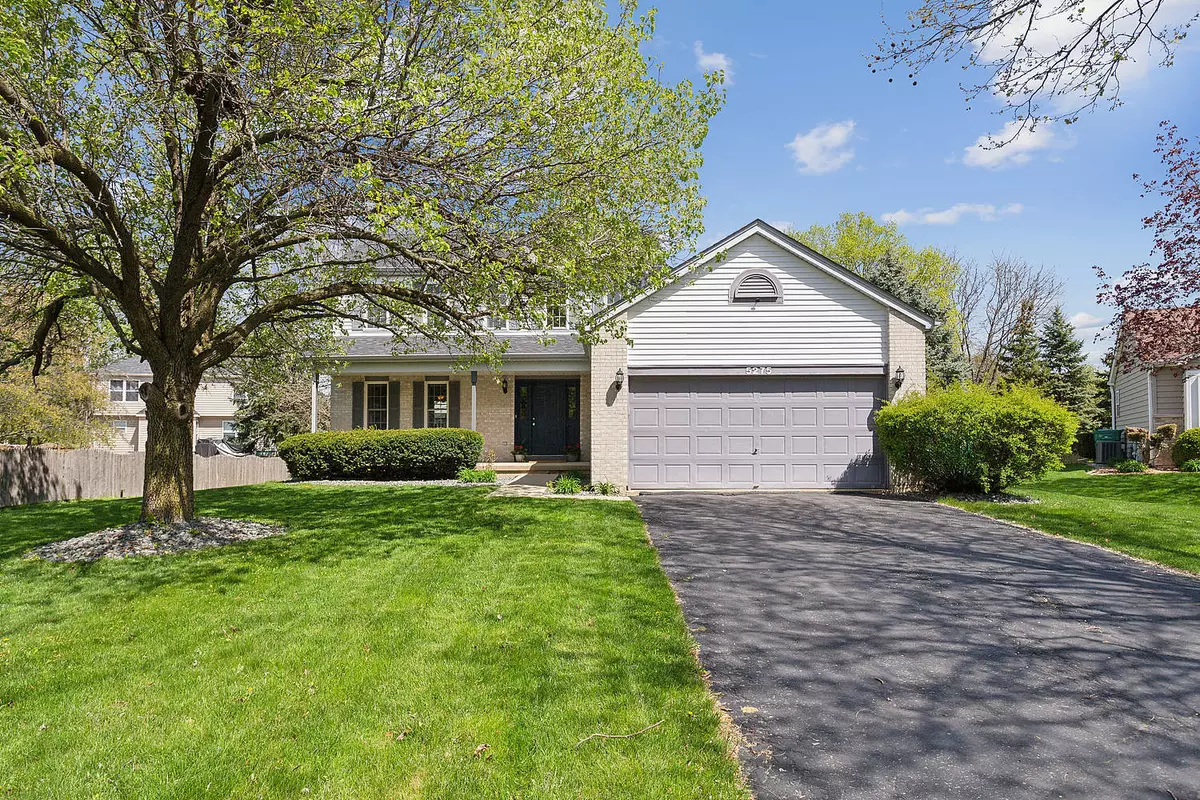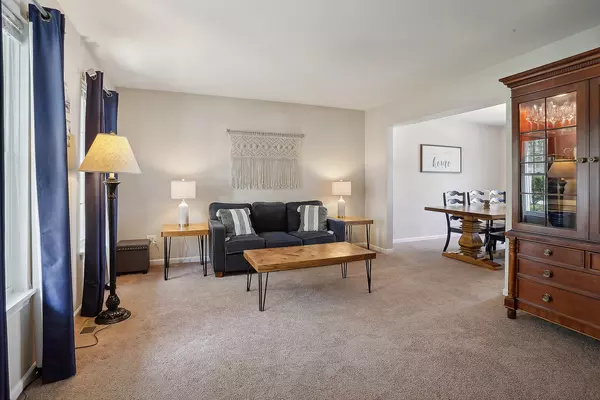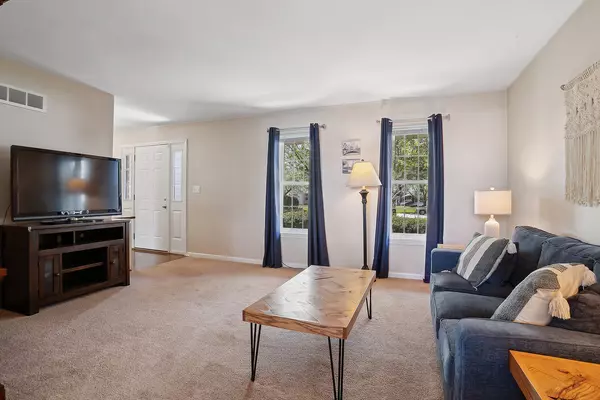$375,000
$380,000
1.3%For more information regarding the value of a property, please contact us for a free consultation.
5275 Eaglewood CT Plainfield, IL 60586
3 Beds
2.5 Baths
1,966 SqFt
Key Details
Sold Price $375,000
Property Type Single Family Home
Sub Type Detached Single
Listing Status Sold
Purchase Type For Sale
Square Footage 1,966 sqft
Price per Sqft $190
Subdivision Wesmere
MLS Listing ID 12037500
Sold Date 06/14/24
Style Traditional
Bedrooms 3
Full Baths 2
Half Baths 1
HOA Fees $95/mo
Year Built 1995
Annual Tax Amount $6,534
Tax Year 2022
Lot Size 8,276 Sqft
Lot Dimensions 71X15X150X85X120
Property Description
Located on a low-traffic cul de sac, this classic 2-story in Wesmere Country Club with a finished basement may be just what you have been waiting for! The 2400+ sq ft of finished living space is complimented by a huge deck measuring 39 x 15 feet and a covered front porch with room for chairs and side tables. This home also features hardwood flooring from the front door through the kitchen, vaulted ceilings, granite countertops in the kitchen and all the bathrooms, plus separate Living and Dining Rooms. Relax in the spacious Family Room with a wood-burning fireplace. The gourmet Kitchen offers all stainless steel appliances, breakfast bar, table space, along with the hardwood flooring and granite counters. The Primary Suite has a walk-in closet and private bathroom featuring a step-in shower, separate tub, ceramic tile flooring and shower surround, a raised vanity with granite top and dual sinks. The 2nd full bathroom has a tub/shower combination with ceramic tile surround, raised vanity with a granite top, ceramic tile flooring and a linen closet. The finished basement has a large rec room which could be a possible 4th bedroom. There is also a laundry area with washer and dryer, plus a utility sink. Extra storage is afforded with the concrete crawl space. Radon mitigation system already installed. Low monthly dues include access to the clubhouse, pools, tennis courts, basketball court, parks and playground. Roof, furnace and A/C only 6 years old. Convenient location near Caton Farm and Route 59, not far from downtown Plainfield or the Louis Joliet area and I-55 access is just minutes away. Make this home your own!
Location
State IL
County Will
Area Plainfield
Rooms
Basement Partial
Interior
Interior Features Vaulted/Cathedral Ceilings, Hardwood Floors, Walk-In Closet(s), Granite Counters, Separate Dining Room
Heating Natural Gas, Forced Air
Cooling Central Air
Fireplaces Number 1
Fireplaces Type Wood Burning, Gas Starter
Equipment Humidifier, CO Detectors, Ceiling Fan(s), Sump Pump, Radon Mitigation System, Security Cameras
Fireplace Y
Appliance Range, Microwave, Dishwasher, Refrigerator, Washer, Dryer, Disposal, Stainless Steel Appliance(s)
Laundry Gas Dryer Hookup, Sink
Exterior
Exterior Feature Deck, Storms/Screens
Parking Features Attached
Garage Spaces 2.0
Community Features Clubhouse, Park, Pool, Tennis Court(s), Lake, Sidewalks, Street Lights, Street Paved
Roof Type Asphalt
Building
Lot Description Cul-De-Sac
Sewer Public Sewer
Water Public
New Construction false
Schools
Elementary Schools Wesmere Elementary School
Middle Schools Drauden Point Middle School
High Schools Plainfield South High School
School District 202 , 202, 202
Others
HOA Fee Include Insurance,Clubhouse,Exercise Facilities,Pool
Ownership Fee Simple w/ HO Assn.
Special Listing Condition None
Read Less
Want to know what your home might be worth? Contact us for a FREE valuation!

Our team is ready to help you sell your home for the highest possible price ASAP

© 2024 Listings courtesy of MRED as distributed by MLS GRID. All Rights Reserved.
Bought with Terry Bunch • Century 21 Circle

GET MORE INFORMATION





