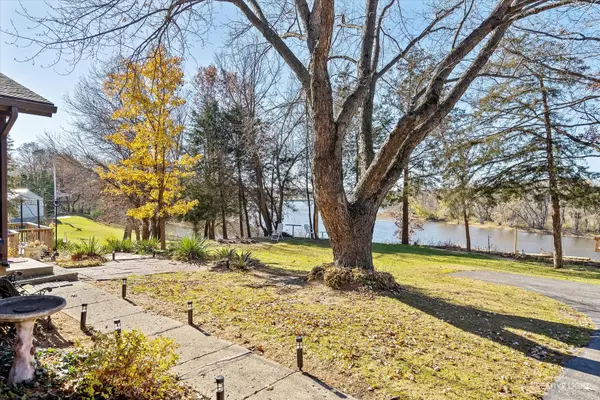$230,000
$245,000
6.1%For more information regarding the value of a property, please contact us for a free consultation.
7927 S Walnut ST Dixon, IL 61021
4 Beds
2.5 Baths
1,475 SqFt
Key Details
Sold Price $230,000
Property Type Single Family Home
Sub Type Detached Single
Listing Status Sold
Purchase Type For Sale
Square Footage 1,475 sqft
Price per Sqft $155
MLS Listing ID 11931979
Sold Date 06/06/24
Style Ranch
Bedrooms 4
Full Baths 2
Half Baths 1
Annual Tax Amount $3,686
Tax Year 2022
Lot Size 0.700 Acres
Lot Dimensions 35X17X40X163X132X35X188
Property Description
Your Private Oasis with stunning river views awaits. Nestled on just over half an acre in peaceful Grand Detour sits the perfect ranch home for those that love to entertain. The main floor offers three bedrooms including the primary with its own private full bath and sliding glass door which leads to the 32x18 heated pool. The two other bedrooms share a second first floor full bath. The family room offers a wood burning fireplace with electric insert currently installed. A cozy kitchen just off the dinning room with large windows perfect for enjoying the river views. The full english style basement is also a walkout that leads to the pool area. Offering a lower level living room, half bath, and 4th bedroom. The newer mechanicals including the pool heater make this home a wonderful move in ready option for full time or weekend occupants. An oversized two car garage provides ample space for vehicles. But should you need extra space for garden equipment the property includes 2 sheds. The main floor carpet is newer however it was recently discovered that there is hardwood flooring underneath.
Location
State IL
County Ogle
Area Dixon / Nelson
Rooms
Basement Full, English
Interior
Interior Features Bar-Wet, Hardwood Floors, First Floor Bedroom, First Floor Full Bath, Built-in Features
Heating Natural Gas, Forced Air
Cooling Central Air
Fireplaces Number 2
Fireplaces Type Wood Burning, Electric
Fireplace Y
Appliance Range, Microwave, Dishwasher, Refrigerator
Exterior
Exterior Feature Deck, Above Ground Pool, Fire Pit
Parking Features Attached
Garage Spaces 2.0
Community Features Street Paved
Roof Type Asphalt
Building
Lot Description Water View, Mature Trees
Sewer Septic-Private
Water Private Well
New Construction false
Schools
School District 170 , 170, 170
Others
HOA Fee Include None
Ownership Fee Simple
Special Listing Condition None
Read Less
Want to know what your home might be worth? Contact us for a FREE valuation!

Our team is ready to help you sell your home for the highest possible price ASAP

© 2024 Listings courtesy of MRED as distributed by MLS GRID. All Rights Reserved.
Bought with John Gall • RCI Preferred Realty

GET MORE INFORMATION





