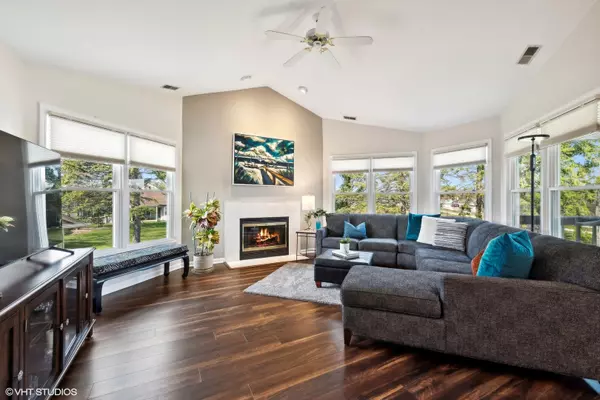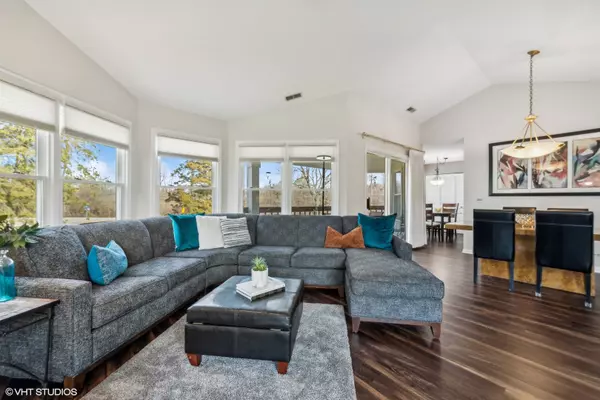$338,500
$300,000
12.8%For more information regarding the value of a property, please contact us for a free consultation.
14 Willow Pkwy Buffalo Grove, IL 60089
2 Beds
2 Baths
1,600 SqFt
Key Details
Sold Price $338,500
Property Type Townhouse
Sub Type Townhouse-Ranch
Listing Status Sold
Purchase Type For Sale
Square Footage 1,600 sqft
Price per Sqft $211
MLS Listing ID 12006313
Sold Date 06/03/24
Bedrooms 2
Full Baths 2
HOA Fees $417/mo
Year Built 1990
Annual Tax Amount $7,052
Tax Year 2022
Lot Dimensions COMMON
Property Description
Discover this gorgeous townhome nestled in the serene Woodlands of Fiori. With two bedrooms, two bathrooms, and a generously sized office, this home offers a meticulously crafted floor plan designed to maximize space and natural light. Step inside to find stunning wide plank luxury vinyl floors leading you through the separate dining area into the expansive living room with vaulted ceilings and a charming fireplace, surrounded by windows that bathe the space in warmth and brightness. Retreat to the inviting balcony through sliding doors off the dining area, offering tranquil views of lush greenspace. The primary bedroom boasts a secluded en-suite bathroom and ample custom closet space, while the spacious second bedroom features an additional walk-in closet. Residents of this fabulous community can indulge in access to a clubhouse and pool for leisure and relaxation. Perfectly situated near the Metra station, I-94 access, library, fitness center, shopping, restaurants, golf courses, and parks, this home also feeds into the award-winning Dist.102 schools and Stevenson High School. Windows were all recently replaced
Location
State IL
County Lake
Area Buffalo Grove
Rooms
Basement None
Interior
Interior Features Vaulted/Cathedral Ceilings, Walk-In Closet(s)
Heating Natural Gas
Cooling Central Air
Fireplaces Number 1
Equipment Ceiling Fan(s)
Fireplace Y
Appliance Range, Dishwasher, Refrigerator, Washer, Dryer, Disposal
Laundry In Unit
Exterior
Parking Features Attached
Garage Spaces 1.0
Building
Story 1
Sewer Public Sewer
Water Lake Michigan
New Construction false
Schools
Elementary Schools Tripp School
Middle Schools Aptakisic Junior High School
High Schools Adlai E Stevenson High School
School District 102 , 102, 125
Others
HOA Fee Include Insurance,Clubhouse,Pool,Exterior Maintenance,Scavenger,Snow Removal
Ownership Condo
Special Listing Condition None
Pets Allowed Cats OK, Dogs OK, Number Limit
Read Less
Want to know what your home might be worth? Contact us for a FREE valuation!

Our team is ready to help you sell your home for the highest possible price ASAP

© 2024 Listings courtesy of MRED as distributed by MLS GRID. All Rights Reserved.
Bought with Michael Graff • Compass

GET MORE INFORMATION





