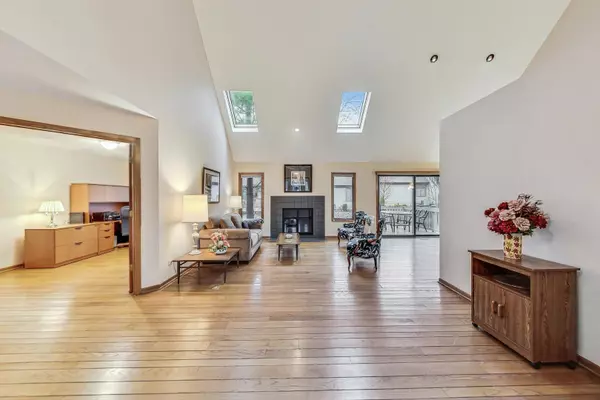$507,000
$495,000
2.4%For more information regarding the value of a property, please contact us for a free consultation.
1020 Oakfern LN Darien, IL 60561
3 Beds
2 Baths
2,976 SqFt
Key Details
Sold Price $507,000
Property Type Townhouse
Sub Type Townhouse-Ranch
Listing Status Sold
Purchase Type For Sale
Square Footage 2,976 sqft
Price per Sqft $170
Subdivision Woodlands
MLS Listing ID 12024530
Sold Date 05/24/24
Bedrooms 3
Full Baths 2
HOA Fees $371/mo
Year Built 1988
Annual Tax Amount $8,154
Tax Year 2022
Lot Dimensions 90X110
Property Description
Welcome to your slice of enchantment in this former Christmas tree farm turned charming townhome haven! Nestled in a storybook setting, these cozy townhomes are tailor-made for this whimsical environment. Picture-perfect entrances greet you with professionally landscaped splendor, setting the stage for a delightful living experience. The convenient and extra-deep 2-car garage whispers promises of effortless arrivals. Inside, the magic continues-a beautiful foyer unveils the surprise of a soaring cathedral-style ceiling that steals the show over the living and dining areas. Your senses will dance with the open-style kitchen, adorned with pristine white cabinets, seamlessly flowing into a kitchen-ette eating area. Wood floors tiptoe you through this fairy tale dwelling, guiding you through a fully one-floor living experience. Everything you need-kitchen, living spaces, bedroom, deck, 2-car garage, and laundry-all harmoniously nestled on this level. Delve deeper into the basement, a treasure trove of storage boasting a whopping 1500 square feet! Whether you dream of a fitness sanctuary, a recreation haven, a cozy home office, or a secret lair, the possibilities are endless. Recent improvements adorn these homes, boasting an impeccable exterior with a 15-year-old roof and back deck, refreshed siding, and meticulous woodwork. Plus, the young-at-heart utilities-updated HVAC in 2010, a hot water heater that joined the party in 2021, and new motors with an Aprilaire-promise years of carefree living. With affordable assessments that cover nearly everything, life here is not only magical but also wonderfully easy and affordable. Convenient to shopping and highways, this is a must-see, one-floor-living housing opportunity.
Location
State IL
County Dupage
Area Darien
Rooms
Basement Full
Interior
Heating Natural Gas, Forced Air
Cooling Central Air
Fireplaces Number 1
Equipment Ceiling Fan(s)
Fireplace Y
Appliance Range, Microwave, Dishwasher, Refrigerator, Washer, Dryer, Disposal
Exterior
Parking Features Attached
Garage Spaces 2.0
Building
Lot Description Cul-De-Sac, Landscaped, Wooded
Story 1
Sewer Public Sewer
Water Public
New Construction false
Schools
Elementary Schools Mark Delay School
High Schools Hinsdale South High School
School District 61 , 61, 86
Others
HOA Fee Include Insurance,Exterior Maintenance,Lawn Care,Snow Removal
Ownership Fee Simple w/ HO Assn.
Special Listing Condition List Broker Must Accompany
Pets Allowed Cats OK, Dogs OK
Read Less
Want to know what your home might be worth? Contact us for a FREE valuation!

Our team is ready to help you sell your home for the highest possible price ASAP

© 2024 Listings courtesy of MRED as distributed by MLS GRID. All Rights Reserved.
Bought with Diane Coyle • Platinum Partners Realtors

GET MORE INFORMATION





