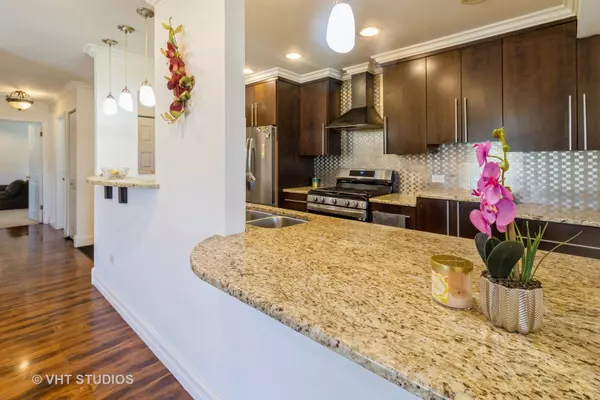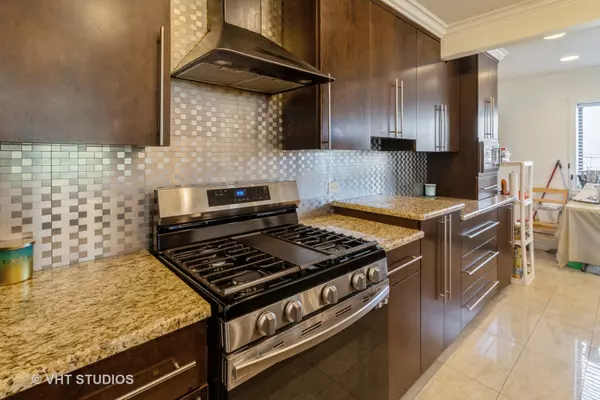$225,000
$220,000
2.3%For more information regarding the value of a property, please contact us for a free consultation.
3350 N Carriageway DR #118 Arlington Heights, IL 60004
2 Beds
2 Baths
1,250 SqFt
Key Details
Sold Price $225,000
Property Type Condo
Sub Type Condo
Listing Status Sold
Purchase Type For Sale
Square Footage 1,250 sqft
Price per Sqft $180
Subdivision Frenchmens Cove
MLS Listing ID 12023417
Sold Date 05/17/24
Bedrooms 2
Full Baths 2
HOA Fees $442/mo
Rental Info No
Year Built 1975
Annual Tax Amount $5,122
Tax Year 2022
Lot Dimensions COMMON
Property Description
Open on 4/21 is cancelled. Under contract. Fabulous updated corner unit in wonderful Arlington Heights with a completely redone gourmet kitchen & many modern updates thru-out like stainless steel appliances, granite counters, crown molding & designer lighting. Enjoy the ultimate in privacy & sunlight with minimum shared walls & maximum windows! Plus, elevator building & minimal stairs! You will love the open floor plan, spacious room sizes, & 2 redone full baths. Plus, the unit comes with a heated indoor parking space (#18) & 1 outdoor parking (assigned by management - currently 7 available) & additional storage. The primary bedroom easily fits a king & offers ensuite bath & a large walk-in-closet. There's a large 2nd bedroom, additional full redone bath & a private patio for grilling/relaxing. Residents enjoy a clubhouse, pool, party room, & laundry on the same floor. Enjoy close proximity to great schools, fishing, boating, hiking trails, shopping, the Metra train & expressways. Assessments includes heat, gas, water, pool, snow removal/landscaping, trash removal & parking. These units sell fast. Very well maintained building. All owner occupied. Homeowner's exemption not applied - taxes will be lower. Plus, brand new Furnace/AC! Pride of ownership! Note exclusion: owner is a serious gourmet chef and will be taking the white chest freezers/fridge (stainless appliances will stay with the unit).
Location
State IL
County Cook
Area Arlington Heights
Rooms
Basement None
Interior
Interior Features Elevator, First Floor Bedroom, First Floor Laundry, Storage
Heating Natural Gas, Forced Air
Cooling Central Air
Fireplace N
Exterior
Exterior Feature Balcony, In Ground Pool, Storms/Screens, End Unit, Cable Access
Parking Features Attached
Garage Spaces 1.0
Amenities Available Coin Laundry, Elevator(s), Exercise Room, Storage, Park, Party Room, Pool, Receiving Room, Security Door Lock(s), Service Elevator(s)
Roof Type Rubber
Building
Lot Description Common Grounds
Story 4
Sewer Public Sewer
Water Lake Michigan
New Construction false
Schools
Elementary Schools J W Riley Elementary School
Middle Schools Cooper Middle School
High Schools Buffalo Grove High School
School District 21 , 21, 214
Others
HOA Fee Include Heat,Water,Gas,Parking,Insurance,Clubhouse,Exercise Facilities,Pool,Exterior Maintenance,Lawn Care,Scavenger,Snow Removal
Ownership Condo
Special Listing Condition None
Pets Allowed No
Read Less
Want to know what your home might be worth? Contact us for a FREE valuation!

Our team is ready to help you sell your home for the highest possible price ASAP

© 2024 Listings courtesy of MRED as distributed by MLS GRID. All Rights Reserved.
Bought with Jean Mindrut • Servus Realty, INC.

GET MORE INFORMATION





