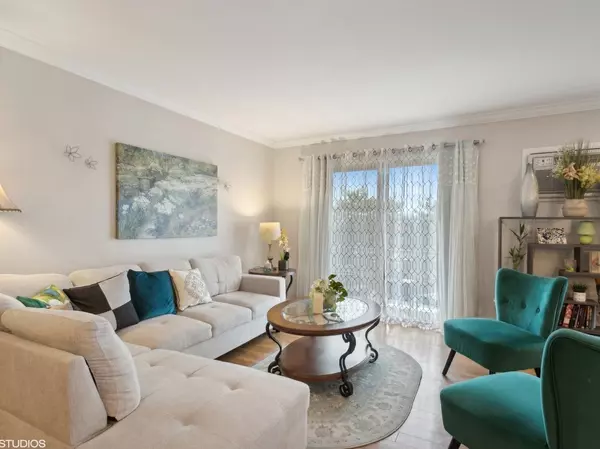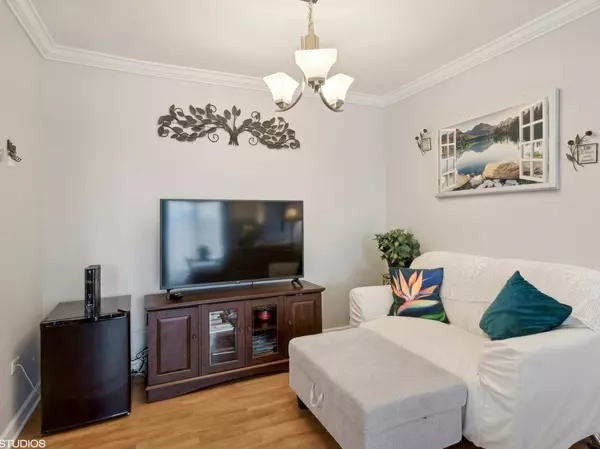$174,000
$159,900
8.8%For more information regarding the value of a property, please contact us for a free consultation.
5730 Concord LN #16 Clarendon Hills, IL 60514
2 Beds
1.5 Baths
1,100 SqFt
Key Details
Sold Price $174,000
Property Type Condo
Sub Type Condo
Listing Status Sold
Purchase Type For Sale
Square Footage 1,100 sqft
Price per Sqft $158
Subdivision Park Willow
MLS Listing ID 12015382
Sold Date 05/13/24
Bedrooms 2
Full Baths 1
Half Baths 1
HOA Fees $412/mo
Rental Info No
Year Built 1966
Annual Tax Amount $1,170
Tax Year 2022
Lot Dimensions COMMON
Property Description
Impressive Unit Ready for Today's Buyer! Step into this beautifully renovated 2-bedroom, 1.1-bathroom condo, thoughtfully designed to meet modern needs. Featuring an open concept floor plan, this home boasts a spacious breakfast island, granite countertops, maple cabinets, upgraded hardware, tiled backsplash, and stainless steel appliances. Convenience is key with an in-unit washer & dryer combo. Commercial grade flooring and double insulation ensure comfort and durability. Entertain guests in the separate dining area, while the updated bathrooms offer tiled showers, porcelain plank flooring, and updated plumbing. white trim, doors, crown molding, and baseboards add a touch of elegance throughout. Relax on the adorable balcony, perfect for enjoying the evening breeze. Additionally, this unit comes with two designated parking spaces. Situated just minutes away from the highly acclaimed Hinsdale Central School and within walking distance to Holmes Elementary, convenience is at your doorstep. With easy access to the pace bus stop, Metra train, downtown Clarendon Hills, expressways, and shopping, this location offers unparalleled convenience. Plus, storage and laundry facilities are available in the basement. The association covers everything except electricity. Don't miss out - it's time to make this your new home!
Location
State IL
County Dupage
Area Clarendon Hills
Rooms
Basement None
Interior
Interior Features Wood Laminate Floors, Storage, Open Floorplan, Granite Counters, Separate Dining Room
Heating Natural Gas, Electric, Baseboard, Radiator(s)
Cooling Window/Wall Units - 2
Equipment Intercom, CO Detectors, Ceiling Fan(s)
Fireplace N
Appliance Range, Microwave, Dishwasher, Refrigerator, Washer, Dryer, Stainless Steel Appliance(s), Intercom
Laundry Electric Dryer Hookup, In Unit, Common Area, In Bathroom
Exterior
Exterior Feature Balcony
Amenities Available Coin Laundry, Storage, Security Door Lock(s), Laundry
Roof Type Asphalt
Building
Lot Description Common Grounds
Story 1
Sewer Public Sewer
Water Lake Michigan, Public
New Construction false
Schools
Elementary Schools Maercker Elementary School
Middle Schools Westview Hills Middle School
High Schools Hinsdale Central High School
School District 60 , 60, 86
Others
HOA Fee Include Heat,Water,Gas,Parking,Insurance,Exterior Maintenance,Lawn Care,Scavenger,Snow Removal
Ownership Condo
Special Listing Condition None
Pets Allowed Cats OK, Dogs OK, Number Limit, Size Limit
Read Less
Want to know what your home might be worth? Contact us for a FREE valuation!

Our team is ready to help you sell your home for the highest possible price ASAP

© 2024 Listings courtesy of MRED as distributed by MLS GRID. All Rights Reserved.
Bought with Rafay Qamar • Real Broker LLC

GET MORE INFORMATION





