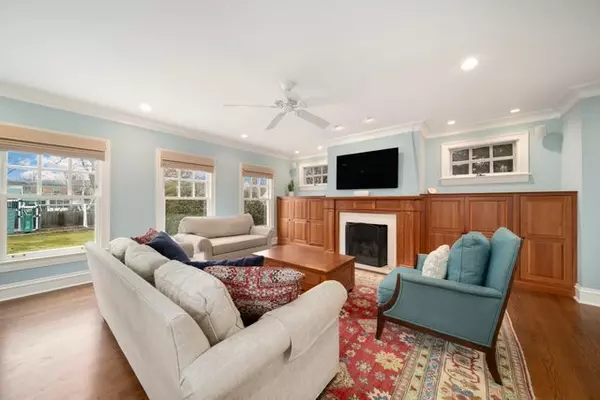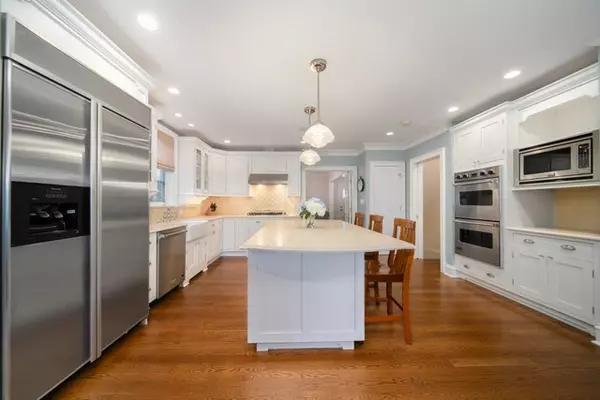$1,850,000
$1,895,000
2.4%For more information regarding the value of a property, please contact us for a free consultation.
1149 Cherry ST Winnetka, IL 60093
5 Beds
4.5 Baths
3,761 SqFt
Key Details
Sold Price $1,850,000
Property Type Single Family Home
Sub Type Detached Single
Listing Status Sold
Purchase Type For Sale
Square Footage 3,761 sqft
Price per Sqft $491
MLS Listing ID 11989812
Sold Date 05/10/24
Style Colonial
Bedrooms 5
Full Baths 4
Half Baths 1
Year Built 1925
Annual Tax Amount $25,504
Tax Year 2022
Lot Dimensions 75 X 180
Property Description
Classic 5 bedroom 4.5 bathroom center entrance colonial with terrific layout and extra wide lot (75 x180). The circular flow of the house will delight buyers. Late 1990s addition off the back of the house allowed for an open concept kitchen/family room space and mud room on the ground level and a huge primary suite on the 2nd floor. The 2nd floor has an additional 3 bedrooms, 2 full baths and laundry room with a 5th bedroom on the 3rd floor. Deep finished basement has plenty of room for media, fitness, etc. and was extended for additional storage. Another wave of major improvements occurred between 2009-14 that included but was not limited to: a new kitchen with limestone counters, new mudroom, new front stairs, new powder room and basement bath, dug out basement with radiant floors, new sewer clean out and new windows. Since then, current owners have meticulously maintained the property and added a new driveway, professional landscaping and built an expansive deck, basketball hoop and swing set in the backyard. All work has been performed by top tier contractors. Additional laundry in the basement. Oversized 3 car brick garage has full attic access. Roof has 40 year architectural shingles. Walk to Winnetka Public School Nursery, Crow Island Elementary, Skokie Middle School, Washburne Junior High, A.C. Nielsen Ice and Tennis Center, turf fields and Metra.
Location
State IL
County Cook
Area Winnetka
Rooms
Basement Full
Interior
Interior Features Skylight(s), Hardwood Floors, Second Floor Laundry, Built-in Features, Walk-In Closet(s)
Heating Natural Gas, Forced Air
Cooling Central Air
Fireplaces Number 2
Fireplaces Type Gas Log
Equipment Humidifier, Security System, CO Detectors, Ceiling Fan(s), Sump Pump, Multiple Water Heaters
Fireplace Y
Appliance Double Oven, Microwave, Dishwasher, Refrigerator, Washer, Dryer, Stainless Steel Appliance(s), Cooktop, Built-In Oven, Range Hood
Laundry In Unit, Laundry Closet, Multiple Locations
Exterior
Exterior Feature Deck
Parking Features Detached
Garage Spaces 3.0
Community Features Park, Curbs, Sidewalks, Street Paved
Building
Lot Description Fenced Yard
Sewer Public Sewer
Water Public
New Construction false
Schools
Elementary Schools Crow Island Elementary School
Middle Schools Carleton W Washburne School
High Schools New Trier Twp H.S. Northfield/Wi
School District 36 , 36, 203
Others
HOA Fee Include None
Ownership Fee Simple
Special Listing Condition None
Read Less
Want to know what your home might be worth? Contact us for a FREE valuation!

Our team is ready to help you sell your home for the highest possible price ASAP

© 2024 Listings courtesy of MRED as distributed by MLS GRID. All Rights Reserved.
Bought with John Nash • Jameson Sotheby's International Realty

GET MORE INFORMATION





