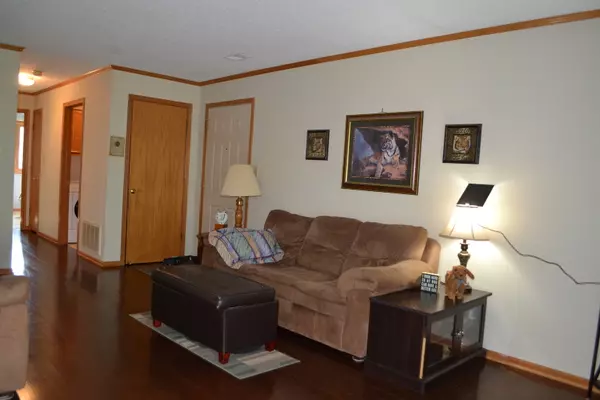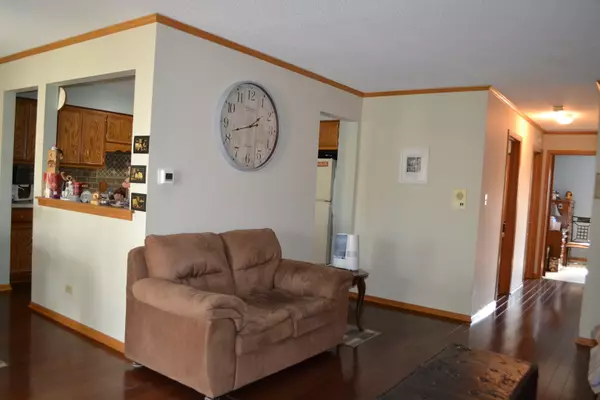$180,900
$189,900
4.7%For more information regarding the value of a property, please contact us for a free consultation.
4933 E CIRCLE DR #111 Crestwood, IL 60418
2 Beds
2 Baths
1,100 SqFt
Key Details
Sold Price $180,900
Property Type Condo
Sub Type Condo
Listing Status Sold
Purchase Type For Sale
Square Footage 1,100 sqft
Price per Sqft $164
Subdivision Circle Crest East
MLS Listing ID 11993004
Sold Date 05/07/24
Bedrooms 2
Full Baths 2
HOA Fees $200/mo
Rental Info No
Year Built 1995
Annual Tax Amount $1,069
Tax Year 2022
Lot Dimensions COMMON
Property Description
TWO BEDROOM 2 BATH CONDOMINIUM W/GARAGE! BEAUTIFUL** SHARP CHERRY FINISHED HARDWOOD FLRS,EAT-IN KITCHEN W/NEWER DISHWASHER,RANGE AND BUILT-IN MICROWAVE,IN-UNIT LAUNDRY WITH FULL SIZE FRONT-LOAD WASHER & DRYER, 2 CERAMIC BATHS/MASTER INCLUDED. WINDOWS IN BEDROOM ARE NEWER* 1 CAR GARAGE PLUS ADDITIONAL PARKING SPOT**LARGE RELAXING BALCONY W/EXTRA STORAGE,GREAT LOCATION CLOSE TO SHOPPING/TRANSPORTATION DEF. A 10+
Location
State IL
County Cook
Area Crestwood
Rooms
Basement None
Interior
Interior Features Hardwood Floors, Laundry Hook-Up in Unit, Storage, Flexicore
Heating Natural Gas, Forced Air
Cooling Central Air
Equipment Ceiling Fan(s)
Fireplace N
Appliance Range, Microwave, Dishwasher, Refrigerator, Washer, Dryer
Laundry In Unit
Exterior
Exterior Feature Balcony, Storms/Screens
Parking Features Detached
Garage Spaces 1.0
Amenities Available Storage, Security Door Lock(s)
Roof Type Asphalt
Building
Lot Description Common Grounds, Landscaped
Story 3
Sewer Public Sewer
Water Lake Michigan
New Construction false
Schools
School District 130 , 130, 218
Others
HOA Fee Include Water,Insurance,Exterior Maintenance,Lawn Care,Scavenger,Snow Removal
Ownership Condo
Special Listing Condition None
Pets Allowed Cats OK
Read Less
Want to know what your home might be worth? Contact us for a FREE valuation!

Our team is ready to help you sell your home for the highest possible price ASAP

© 2024 Listings courtesy of MRED as distributed by MLS GRID. All Rights Reserved.
Bought with Chrises Adams • Real People Realty

GET MORE INFORMATION





