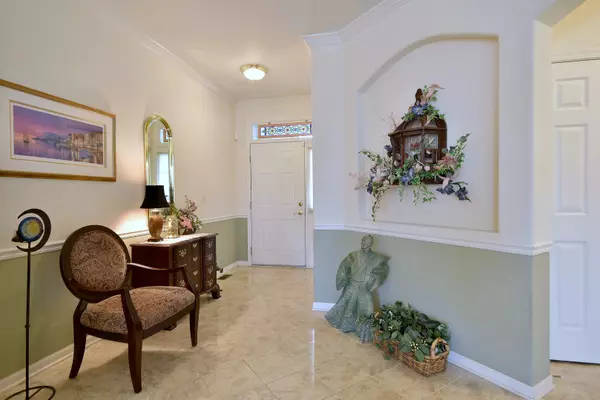$375,000
$375,000
For more information regarding the value of a property, please contact us for a free consultation.
2736 Lorraine CIR Geneva, IL 60134
3 Beds
2.5 Baths
2,077 SqFt
Key Details
Sold Price $375,000
Property Type Townhouse
Sub Type Townhouse-2 Story
Listing Status Sold
Purchase Type For Sale
Square Footage 2,077 sqft
Price per Sqft $180
Subdivision Fisher Farms
MLS Listing ID 11936003
Sold Date 04/18/24
Bedrooms 3
Full Baths 2
Half Baths 1
HOA Fees $305/mo
Rental Info No
Year Built 2002
Annual Tax Amount $7,492
Tax Year 2022
Lot Dimensions 27 X 133 X 27 X 137
Property Description
Beautiful Fisher Farms townhome with water views. This elegant, former builder model has an open concept main floor with a fireplace in the living room, a spacious kitchen with a breakfast bar, an adjoining dining room and a powder room just off of the front hall. An entertainers dream! The second floor has 3 bedrooms with vaulted ceilings, which includes a dual suite primary bedroom (HUGE) with a walk-in closet and bright en-suite bath with sky light. The loft has built-in bookshelves, a kitchenette, and a balcony. A conveniently located laundry room on the second floor as well as a Full guest bath. Over 2000 sq. ft. of finished living space on the first and second floors. The unfinished basement offers potential for added living space or storage. Home is in good condition but being sold "As Is". All of this just a few walkable minutes from the Randal corridor, Geneva Commons, shopping, restaurants, Delnor Hospital and Fitness center. Seller requests flexibility for the closing timeline as they search for a new residence.
Location
State IL
County Kane
Area Geneva
Rooms
Basement Full
Interior
Interior Features Vaulted/Cathedral Ceilings, Skylight(s), Second Floor Laundry, Walk-In Closet(s), Bookcases
Heating Natural Gas
Cooling Central Air
Fireplaces Number 1
Fireplaces Type Electric
Equipment Humidifier, Security System, CO Detectors, Ceiling Fan(s), Sump Pump, Backup Sump Pump;, Water Heater-Gas
Fireplace Y
Appliance Range, Dishwasher, Refrigerator, Washer, Dryer, Disposal, Other, Intercom
Laundry Gas Dryer Hookup, Laundry Closet
Exterior
Exterior Feature Balcony
Garage Attached
Garage Spaces 2.0
Waterfront true
Roof Type Asphalt
Building
Lot Description Water View
Story 2
Water Public
New Construction false
Schools
School District 304 , 304, 304
Others
HOA Fee Include Insurance,Lawn Care,Snow Removal
Ownership Fee Simple w/ HO Assn.
Special Listing Condition None
Pets Description Cats OK, Dogs OK
Read Less
Want to know what your home might be worth? Contact us for a FREE valuation!

Our team is ready to help you sell your home for the highest possible price ASAP

© 2024 Listings courtesy of MRED as distributed by MLS GRID. All Rights Reserved.
Bought with Patricia Romke • Realty One Group Excel

GET MORE INFORMATION





