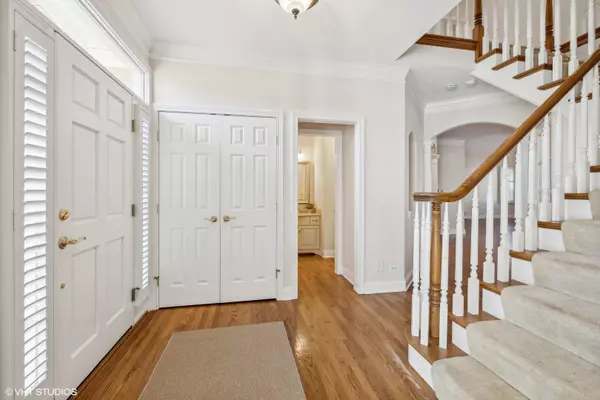$1,251,000
$1,199,000
4.3%For more information regarding the value of a property, please contact us for a free consultation.
436 Ridge AVE Clarendon Hills, IL 60514
6 Beds
4.5 Baths
3,403 SqFt
Key Details
Sold Price $1,251,000
Property Type Single Family Home
Sub Type Detached Single
Listing Status Sold
Purchase Type For Sale
Square Footage 3,403 sqft
Price per Sqft $367
MLS Listing ID 11991638
Sold Date 04/05/24
Style Traditional
Bedrooms 6
Full Baths 4
Half Baths 1
Year Built 2001
Annual Tax Amount $19,894
Tax Year 2022
Lot Dimensions 60X123X61X125
Property Description
Great house in a great location! Fabulous curb appeal set on a pretty treed lot on Ridge Ave. So spacious with all 5 bedrooms on the 2nd floor along with a 1st floor office! 3 full baths on the 2nd floor. Hardwood floors, plantation shutters, 9"ceilings & plenty of storage. The family rm has a vaulted ceiling & gas fireplace. Kitchen with an island and sunny breakfast open to the family rm. Sliders out to the private yd with a paver patio and fenced in yard. Convenient 1st floor mud rm & laundry off the attached garage. Huge finished lower level offering even more living space with another bedroom/office, full bath, recreation rm & play/exercise/flex rm. The biggee's are done - roof new in 2022, furnace & air new in 2019. Original owners & in very good condition. Over 3400 sq ft plus more in the basement! Award winning school districts, parks, trendy downtown with restaurants, coffee shops and stores. And of course the metra!
Location
State IL
County Dupage
Area Clarendon Hills
Rooms
Basement Full
Interior
Interior Features Vaulted/Cathedral Ceilings, Hardwood Floors, First Floor Laundry, Walk-In Closet(s), Ceiling - 9 Foot
Heating Natural Gas, Forced Air
Cooling Zoned
Fireplaces Number 1
Fireplaces Type Gas Log
Equipment Multiple Water Heaters
Fireplace Y
Appliance Double Oven, Microwave, Dishwasher, Refrigerator, Washer, Dryer, Cooktop
Exterior
Exterior Feature Brick Paver Patio
Parking Features Attached
Garage Spaces 2.0
Community Features Park, Pool, Tennis Court(s), Sidewalks, Street Lights, Street Paved
Building
Sewer Public Sewer
Water Lake Michigan
New Construction false
Schools
Elementary Schools Walker Elementary School
Middle Schools Clarendon Hills Middle School
High Schools Hinsdale Central High School
School District 181 , 181, 86
Others
HOA Fee Include None
Ownership Fee Simple
Special Listing Condition None
Read Less
Want to know what your home might be worth? Contact us for a FREE valuation!

Our team is ready to help you sell your home for the highest possible price ASAP

© 2024 Listings courtesy of MRED as distributed by MLS GRID. All Rights Reserved.
Bought with Kathleen Brent • Coldwell Banker Real Estate Group

GET MORE INFORMATION





