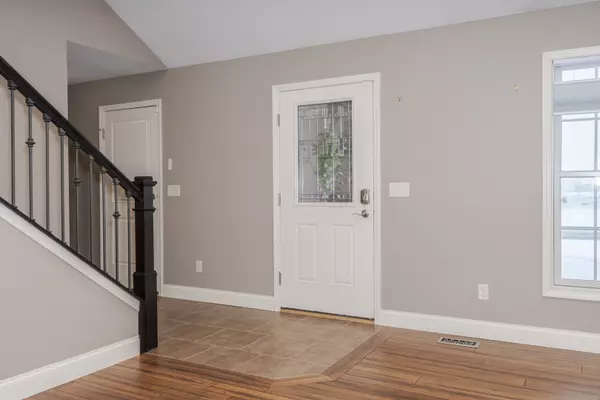$300,000
$295,000
1.7%For more information regarding the value of a property, please contact us for a free consultation.
1722 Dunraven RD #1722 Bloomington, IL 61704
3 Beds
2.5 Baths
3,054 SqFt
Key Details
Sold Price $300,000
Property Type Single Family Home
Sub Type Other
Listing Status Sold
Purchase Type For Sale
Square Footage 3,054 sqft
Price per Sqft $98
Subdivision Dunraven
MLS Listing ID 11982464
Sold Date 03/28/24
Bedrooms 3
Full Baths 2
Half Baths 1
HOA Fees $130/mo
Year Built 2010
Annual Tax Amount $5,101
Tax Year 2022
Lot Dimensions 40 X 120
Property Description
This 1.5 story home welcomes you with a stunning two - story entry, showcasing the iron spindle staircase and complimented with rich bamboo flooring that flows into the family room and 1st floor primary. The kitchen is complete with espresso cabinetry, granite countertops, island with breakfast bar, stainless appliances & eat-in dining area! Plus, a glass slider to the patio that includes professional landscaping & irrigation system! Spacious 1st floor primary offers a walk in closet, & ensuite bath featuring jetted tub w/stone surround, walk-in shower & dual vanity. Generous additional bedrooms on upper level with bonus loft area! Full unfinished basement with egress window and rough-in for future bath. Garage is painted with gas heater & exhaust fan. No backyard neighbors!! $130/mo HOA fee offers the use of the neighborhood pool, clubhouse, exercise room, sauna; lawn care and snow removal. New hot water heater 8/2021, New fridge 12/2021. New a/c system 8/2022. New microwave 2022
Location
State IL
County Mclean
Area Bloomington
Rooms
Basement Full
Interior
Interior Features Vaulted/Cathedral Ceilings, Hardwood Floors, First Floor Bedroom, First Floor Laundry, First Floor Full Bath, Walk-In Closet(s), Open Floorplan
Heating Natural Gas, Forced Air
Cooling Central Air
Fireplaces Number 1
Fireplaces Type Gas Log
Equipment Ceiling Fan(s), Sump Pump, Sprinkler-Lawn
Fireplace Y
Appliance Range, Microwave, Dishwasher, Refrigerator, Stainless Steel Appliance(s), Gas Oven
Exterior
Exterior Feature Patio, In Ground Pool
Parking Features Attached
Garage Spaces 2.0
Building
Lot Description Common Grounds, Landscaped, Mature Trees, Backs to Open Grnd, Level, Sidewalks
Story 1
Sewer Public Sewer
Water Public
New Construction false
Schools
Elementary Schools Benjamin Elementary
Middle Schools Evans Jr High
High Schools Normal Community High School
School District 5 , 5, 5
Others
HOA Fee Include Insurance,Clubhouse,Exercise Facilities,Pool,Lawn Care,Snow Removal,Other
Ownership Fee Simple
Special Listing Condition None
Pets Allowed Cats OK, Dogs OK
Read Less
Want to know what your home might be worth? Contact us for a FREE valuation!

Our team is ready to help you sell your home for the highest possible price ASAP

© 2024 Listings courtesy of MRED as distributed by MLS GRID. All Rights Reserved.
Bought with Meenu Bhaskar • Keller Williams Revolution

GET MORE INFORMATION





