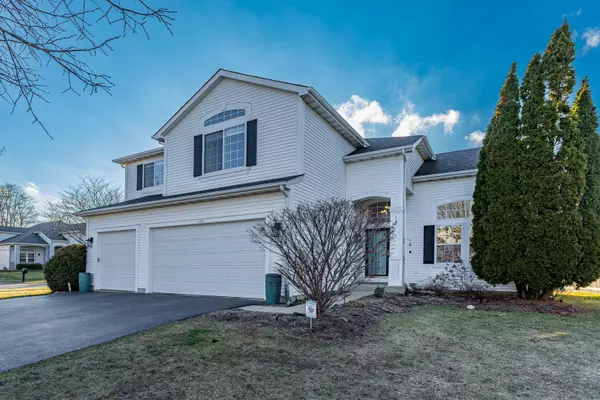$472,000
$450,000
4.9%For more information regarding the value of a property, please contact us for a free consultation.
201 Stickley LN Lake In The Hills, IL 60156
3 Beds
2.5 Baths
2,700 SqFt
Key Details
Sold Price $472,000
Property Type Single Family Home
Sub Type Detached Single
Listing Status Sold
Purchase Type For Sale
Square Footage 2,700 sqft
Price per Sqft $174
Subdivision Sumner Glen
MLS Listing ID 11977986
Sold Date 03/28/24
Style Traditional
Bedrooms 3
Full Baths 2
Half Baths 1
HOA Fees $11/ann
Year Built 1998
Annual Tax Amount $8,373
Tax Year 2022
Lot Size 9,748 Sqft
Lot Dimensions 130 X 75
Property Description
Multiple offers received highest and best due Sunday 2/18 at 5:00PM. DON"T MISS OUT ON THIS MOVE IN READY AND BEAUTIFUL! QUICK CLOSE POSSIBLE TOO! Stunning move in ready home in Sumner Glen with oversized 3 car garage. Large kitchen with window box overlooking the backyard, custom furniture grade cabinetry, stainless steel appliances and a double oven with island and seating. Vaulted ceilings and hardwood flooring on the main floor, formal living room, dining room and family room open to the kitchen along with a bonus room, currently the office off the family room. The master suite with vaulted ceiling, a study/dressing room with light up wardrobe system, bathroom with separate shower and soaking tub instill a sense of calm. Bathrooms also have custom furniture grade cabinetry, beautiful! Two larger additional bedrooms on the second floor share a large bath with walk in shower. The finished basement with a rec room area and possible 4th bedroom/office also includes an enormous storage crawl area. Invisible fence system. So much to love here! Wine Fridge never used and conveyed as is.
Location
State IL
County Mchenry
Area Lake In The Hills
Rooms
Basement Partial
Interior
Interior Features Vaulted/Cathedral Ceilings, Hardwood Floors, First Floor Laundry, Walk-In Closet(s), Open Floorplan, Granite Counters, Pantry
Heating Natural Gas, Forced Air
Cooling Central Air
Fireplaces Number 1
Fireplaces Type Gas Log, Gas Starter
Equipment Humidifier, Ceiling Fan(s), Sump Pump
Fireplace Y
Appliance Double Oven, Microwave, Dishwasher, Refrigerator, Washer, Dryer, Disposal
Laundry Gas Dryer Hookup, In Unit
Exterior
Exterior Feature Patio, Brick Paver Patio, Storms/Screens, Invisible Fence
Parking Features Attached
Garage Spaces 3.0
Community Features Park, Sidewalks, Street Lights, Street Paved
Roof Type Asphalt
Building
Lot Description Corner Lot, Fence-Invisible Pet
Sewer Public Sewer
Water Public
New Construction false
Schools
Elementary Schools Chesak Elementary School
Middle Schools Huntley Middle School
High Schools Huntley High School
School District 158 , 158, 158
Others
HOA Fee Include None
Ownership Fee Simple
Special Listing Condition None
Read Less
Want to know what your home might be worth? Contact us for a FREE valuation!

Our team is ready to help you sell your home for the highest possible price ASAP

© 2024 Listings courtesy of MRED as distributed by MLS GRID. All Rights Reserved.
Bought with Carrie Ramljak • Berkshire Hathaway HomeServices American Heritage

GET MORE INFORMATION





