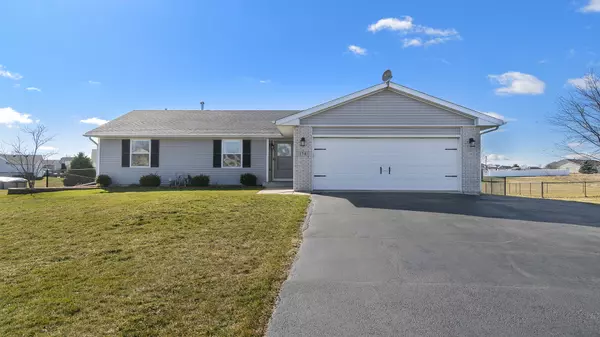$245,000
$235,000
4.3%For more information regarding the value of a property, please contact us for a free consultation.
174 Prairie Moon DR Davis Junction, IL 61020
3 Beds
2.5 Baths
2,180 SqFt
Key Details
Sold Price $245,000
Property Type Single Family Home
Sub Type Detached Single
Listing Status Sold
Purchase Type For Sale
Square Footage 2,180 sqft
Price per Sqft $112
MLS Listing ID 11981782
Sold Date 03/25/24
Bedrooms 3
Full Baths 2
Half Baths 1
Year Built 2007
Annual Tax Amount $3,781
Tax Year 2022
Lot Size 0.260 Acres
Lot Dimensions 77X144X104X147
Property Description
This charming ranch-style home features 3 bedrooms and 3 baths, offering a warm welcome with its tiled entryway. The spacious living room is highlighted by vaulted ceilings and a cozy gas fireplace, complemented by natural light streaming in through two large windows. The kitchen provides ample space for dining with its generous layout and convenient sliding doors leading to a deck. Outside, a custom-built seating area on the deck overlooks the backyard, which is perfect for gatherings around the fire pit. The large master bedroom includes a private ensuite bath and a walk-in closet for added convenience. Additionally, the main floor boasts a convenient laundry room. Downstairs, a finished lower level offers extra space for various activities, complete with a rec-room, bathroom and workout room. With a 2.5 car attached garage, this home combines comfort and practicality seamlessly. New roof 2018.
Location
State IL
County Ogle
Area Davis Junction
Rooms
Basement Full
Interior
Interior Features Vaulted/Cathedral Ceilings, Wood Laminate Floors, First Floor Bedroom, First Floor Laundry, First Floor Full Bath
Heating Natural Gas, Forced Air
Cooling Central Air
Fireplaces Number 1
Fireplaces Type Gas Log
Fireplace Y
Appliance Range, Microwave, Dishwasher, Refrigerator
Exterior
Parking Features Attached
Garage Spaces 2.5
Building
Sewer Public Sewer
Water Private
New Construction false
Schools
Elementary Schools Highland Elementary School
Middle Schools Meridian Jr. High School
High Schools Stillman Valley High School
School District 223 , 223, 223
Others
HOA Fee Include None
Ownership Fee Simple
Special Listing Condition None
Read Less
Want to know what your home might be worth? Contact us for a FREE valuation!

Our team is ready to help you sell your home for the highest possible price ASAP

© 2024 Listings courtesy of MRED as distributed by MLS GRID. All Rights Reserved.
Bought with Jonathan Gieson • RE/MAX of Rock Valley

GET MORE INFORMATION





