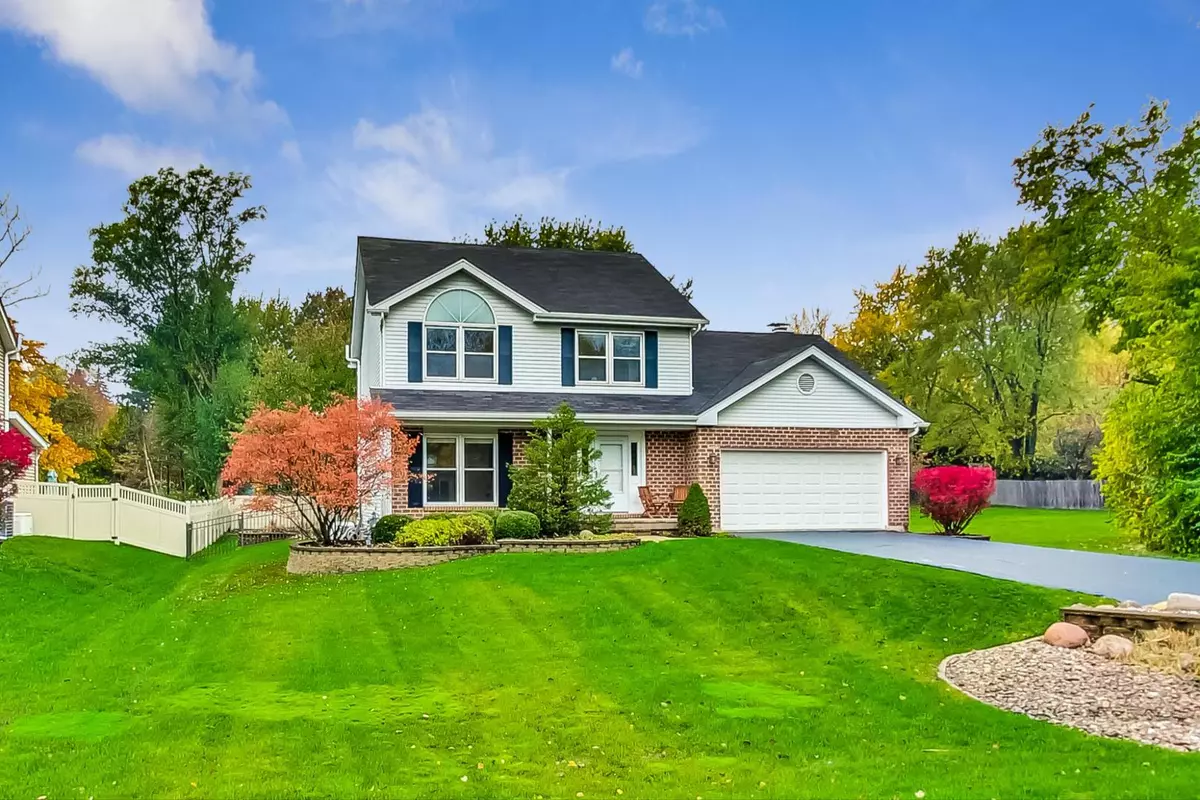$766,000
$799,000
4.1%For more information regarding the value of a property, please contact us for a free consultation.
5808 Bentley AVE Clarendon Hills, IL 60514
4 Beds
2.5 Baths
2,268 SqFt
Key Details
Sold Price $766,000
Property Type Single Family Home
Sub Type Detached Single
Listing Status Sold
Purchase Type For Sale
Square Footage 2,268 sqft
Price per Sqft $337
MLS Listing ID 11979210
Sold Date 03/22/24
Style Colonial
Bedrooms 4
Full Baths 2
Half Baths 1
Year Built 1988
Annual Tax Amount $9,785
Tax Year 2022
Lot Size 0.339 Acres
Lot Dimensions 82X178
Property Description
Exceptional residence situated in the sought-after Hinsdale Central school district. Positioned on an expansive, private lot, this well-maintained two-story home boasts an abundance of natural light and meticulous attention to detail. The recently renovated kitchen is a highlight, showcasing white cabinets, quartz counters, stainless steel appliances, a stylish stove hood, island, breakfast bar, and a convenient wine/beverage refrigerator. The open living/dining layout provides a distinct dining room with custom seating and storage, along with a formal living room featuring large windows. The main living level hosts a spacious family room with vaulted ceilings, skylights, hardwood floors, a fireplace, and a sliding glass door leading to a paver patio and a generously sized, beautifully landscaped fenced-in backyard. Whether indoors or outdoors, this home offers remarkable entertainment spaces. Three well-proportioned bedrooms are conveniently located on the same floor. The expansive primary suite includes a walk-in closet and a bath with a double vanity, separate shower, and a soaking tub. The basement was just refinished and is a 10/10! Complete with built-in shelving, a 4th bedroom and additional lounging/play space. Additional amenities include refinished laundry room and a 2 car attached garage. Take a virtual tour with the 3D walkthrough. Don't miss the opportunity to make this fantastic home yours - it will exceed your expectations!
Location
State IL
County Dupage
Area Clarendon Hills
Rooms
Basement Full
Interior
Interior Features Vaulted/Cathedral Ceilings, Skylight(s), Hardwood Floors, Walk-In Closet(s)
Heating Natural Gas, Forced Air
Cooling Central Air
Fireplaces Number 1
Fireplaces Type Wood Burning, Gas Starter
Equipment Water-Softener Owned, CO Detectors, Ceiling Fan(s), Sump Pump, Backup Sump Pump;
Fireplace Y
Appliance Range, Microwave, Dishwasher, Refrigerator, Washer, Dryer, Disposal, Stainless Steel Appliance(s), Wine Refrigerator, Range Hood, Water Softener
Exterior
Exterior Feature Patio
Parking Features Attached
Garage Spaces 2.0
Roof Type Asphalt
Building
Sewer Public Sewer
Water Private Well
New Construction false
Schools
Elementary Schools Holmes Elementary School
Middle Schools Westview Hills Middle School
High Schools Hinsdale Central High School
School District 60 , 60, 86
Others
HOA Fee Include None
Ownership Fee Simple
Special Listing Condition List Broker Must Accompany
Read Less
Want to know what your home might be worth? Contact us for a FREE valuation!

Our team is ready to help you sell your home for the highest possible price ASAP

© 2024 Listings courtesy of MRED as distributed by MLS GRID. All Rights Reserved.
Bought with Zachary Jones • Zachary Jones Real Estate, LLC

GET MORE INFORMATION





