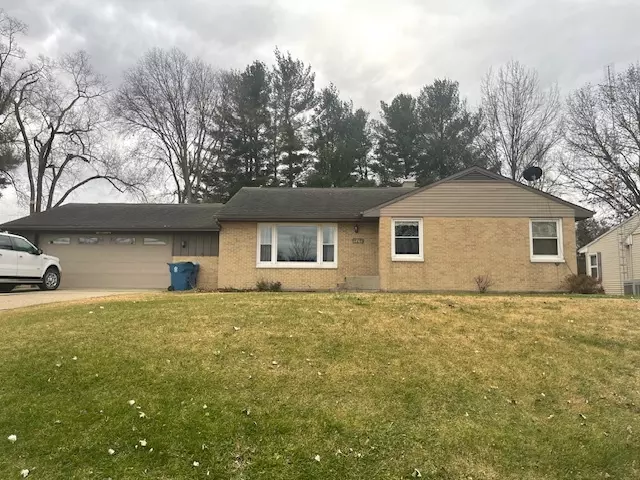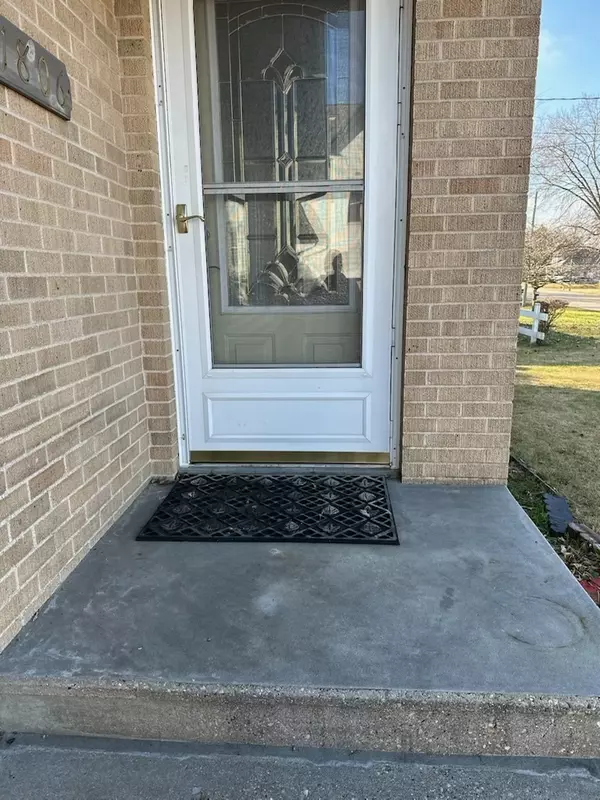$160,000
$167,000
4.2%For more information regarding the value of a property, please contact us for a free consultation.
1806 W 4th ST Dixon, IL 61021
2 Beds
2 Baths
1,412 SqFt
Key Details
Sold Price $160,000
Property Type Single Family Home
Sub Type Detached Single
Listing Status Sold
Purchase Type For Sale
Square Footage 1,412 sqft
Price per Sqft $113
MLS Listing ID 11947664
Sold Date 03/19/24
Style Ranch
Bedrooms 2
Full Baths 1
Half Baths 2
Year Built 1960
Annual Tax Amount $3,184
Tax Year 2022
Lot Dimensions 82X151X86X151
Property Description
Spacious Brick Ranch Home with a 2 car attached garage and ample parking! This desirable home has a spacious kitchen with separate dining area with an abundance of natural light from the enormous patio doors leading out to the back patio and privacy fenced back yard. Upon entering the home from the front entrance, you step into the Grand living room with a large picture window again offering great natural light and plenty of room for a large sectional and lots of seating. To the rear of the home are 2 generous sized bedrooms both having a full wall of closets with storage underneath. To finish out the main floor is a large fully remodeled full bath! The partially finished full basement has endless possibilities... a family room, theater or game room, office space or add a bedroom or two! There is already one egress widow and a convenient 1/2 bath . The utility room is very spacious with a huge storage closet, washer and dryer and plenty of space for folding and hanging clothes! The two car attached garage has a heater and a half bath! So add your pool or hot tub to the back yard and have the convenience of a close bathroom and save tracking water and grass into your home!
Location
State IL
County Lee
Area Dixon / Nelson
Rooms
Basement Full
Interior
Heating Natural Gas, Forced Air
Cooling Central Air
Fireplace N
Exterior
Parking Features Attached
Garage Spaces 2.0
Building
Sewer Public Sewer
Water Public
New Construction false
Schools
School District 170 , 170, 170
Others
HOA Fee Include None
Ownership Fee Simple
Special Listing Condition None
Read Less
Want to know what your home might be worth? Contact us for a FREE valuation!

Our team is ready to help you sell your home for the highest possible price ASAP

© 2024 Listings courtesy of MRED as distributed by MLS GRID. All Rights Reserved.
Bought with Jorge Roman • Net Realty Corp

GET MORE INFORMATION





