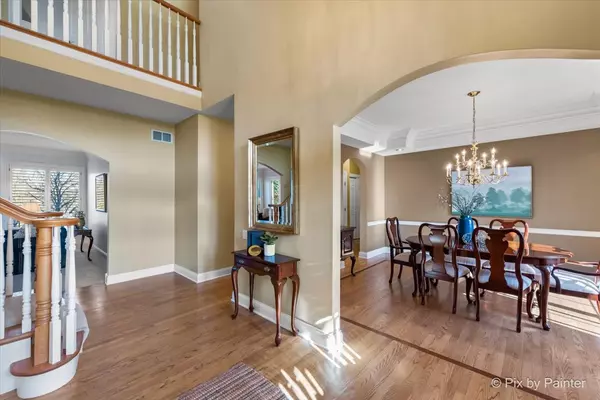$920,000
$920,000
For more information regarding the value of a property, please contact us for a free consultation.
23186 Gray Barn CT Lake Barrington, IL 60010
5 Beds
4.5 Baths
6,659 SqFt
Key Details
Sold Price $920,000
Property Type Single Family Home
Sub Type Detached Single
Listing Status Sold
Purchase Type For Sale
Square Footage 6,659 sqft
Price per Sqft $138
Subdivision Heritage Estates
MLS Listing ID 11933680
Sold Date 03/15/24
Bedrooms 5
Full Baths 4
Half Baths 1
Year Built 1997
Annual Tax Amount $16,822
Tax Year 2022
Lot Size 1.260 Acres
Lot Dimensions 67X340X364X254
Property Description
Welcome to this exceptional 2-story home on a 1+ acre cul-de-sac location, where luxury and comfort unite. Brand new ~12/2024~ cedar shake roof, gutters and skylights. Step inside the meticulously crafted interior, balancing open-concept living with distinct areas for relaxation and entertainment. 9ft ceilings, HW flooring and plantation shutters add a touch of elegance to the main floor. The gourmet kitchen showcases stainless appliances, including Thermador 5-burner gas cooktop, custom cabinetry, and a center island. The Kitchen is open to the family room with cozy stone fireplace creating an ideal environment for family relaxation. The separate Living Room & Dining Room are perfect for entertaining, while a 1st-floor office, separated by French doors, completes the main level. Front and back staircases lead to the 2nd floor with 4 generously proportioned bedrooms, each with high ceilings, along with 3 Baths. The expansive Primary suite features his & hers walk-in closets, a jetted tub, and separate shower for a true retreat. An additional en-suite bedroom on this level is fit for a little princess. Spacious loft and exercise area finish off the 2nd floor. The walk-out basement offers radiant heated flooring and a flexible living space with 5th bedroom, full bath, including a multi-person steam shower, and a complete 2nd kitchen with a 10-foot bar, ideal for guests or extended family. There is even a temperature controlled wine room. Outdoor living is equally impressive, with a spacious deck for al fresco dining and a stone patio off the LL. The extensive acreage offers opportunities for gardening and outdoor activities, or the possibility of adding a pool. Blue ribbon dist #220 schools.
Location
State IL
County Lake
Area Barrington Area
Rooms
Basement Walkout
Interior
Interior Features Vaulted/Cathedral Ceilings, Skylight(s), Bar-Wet, Hardwood Floors, Heated Floors, In-Law Arrangement, First Floor Laundry, Walk-In Closet(s), Bookcases, Ceiling - 9 Foot, Open Floorplan, Some Carpeting, Some Wood Floors, Granite Counters, Separate Dining Room
Heating Natural Gas, Forced Air, Radiant
Cooling Central Air
Fireplaces Number 3
Fireplaces Type Wood Burning, Electric, Gas Log, Gas Starter
Equipment Humidifier, Water-Softener Owned, Ceiling Fan(s), Sump Pump, Backup Sump Pump;, Generator, Water Heater-Gas
Fireplace Y
Appliance Double Oven, Microwave, Dishwasher, Refrigerator, Washer, Dryer, Disposal, Stainless Steel Appliance(s), Cooktop, Built-In Oven, Water Purifier Owned, Water Softener Owned, Gas Cooktop, Wall Oven
Exterior
Exterior Feature Deck, Brick Paver Patio, Outdoor Grill
Parking Features Attached
Garage Spaces 3.0
Roof Type Shake
Building
Lot Description Cul-De-Sac
Sewer Septic-Private
Water Private Well
New Construction false
Schools
Elementary Schools Roslyn Road Elementary School
Middle Schools Barrington Middle School-Station
High Schools Barrington High School
School District 220 , 220, 220
Others
HOA Fee Include None
Ownership Fee Simple
Special Listing Condition Exceptions-Call List Office
Read Less
Want to know what your home might be worth? Contact us for a FREE valuation!

Our team is ready to help you sell your home for the highest possible price ASAP

© 2024 Listings courtesy of MRED as distributed by MLS GRID. All Rights Reserved.
Bought with John Morrison • @properties Christie's International Real Estate

GET MORE INFORMATION





