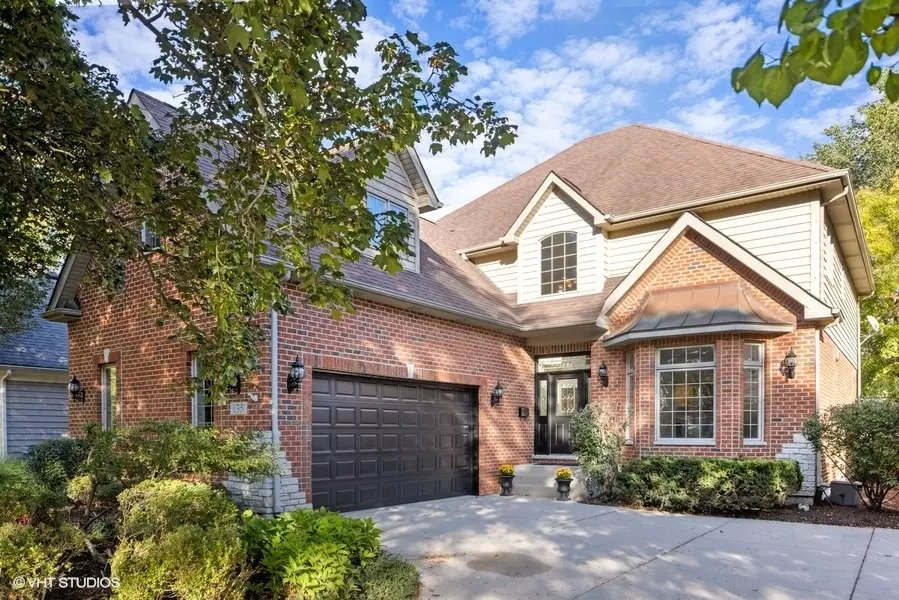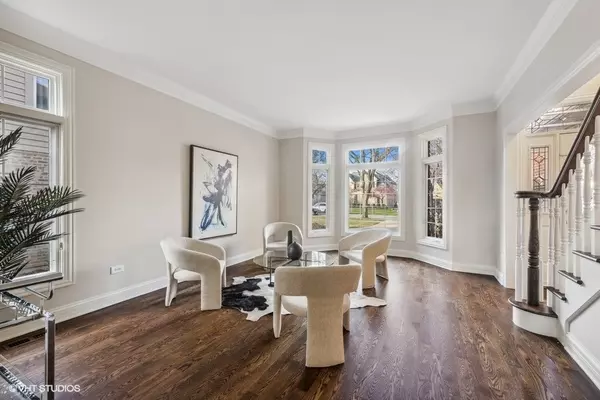$1,350,000
$1,299,000
3.9%For more information regarding the value of a property, please contact us for a free consultation.
135 Arthur AVE Clarendon Hills, IL 60514
6 Beds
5 Baths
5,098 SqFt
Key Details
Sold Price $1,350,000
Property Type Single Family Home
Sub Type Detached Single
Listing Status Sold
Purchase Type For Sale
Square Footage 5,098 sqft
Price per Sqft $264
MLS Listing ID 11952192
Sold Date 03/15/24
Bedrooms 6
Full Baths 5
Year Built 2001
Annual Tax Amount $20,153
Tax Year 2022
Lot Dimensions 60X150
Property Description
To make your move-in as easy as possible, a major refresh has just been completed in December 2023. All new paint. Re-done hardwood floors. New carpeting. Refinished kitchen cabinets. It looks & feels so good. This floor plan has universal appeal. Here's why. It's open. The minimum ceiling height is nine feet. The kitchen/breakfast room is extraordinarily oversized and super sunny - courtesy of the eastern exposure. The kitchen opens to the family room in an intelligent way - the right balance between visual and acoustical connection/separation. The first floor office doubles as a fifth bedroom as it abuts a full bathroom. Private office/sitting room inside the owners' suite. The garage is attached. Now that I described its functional and aesthetic perfection, come see it for yourself.
Location
State IL
County Dupage
Area Clarendon Hills
Rooms
Basement Full
Interior
Interior Features Bar-Dry, Hardwood Floors, First Floor Bedroom, First Floor Laundry, First Floor Full Bath, Walk-In Closet(s)
Heating Natural Gas, Forced Air
Cooling Central Air
Fireplace N
Appliance Microwave, Dishwasher, Refrigerator, Washer, Dryer, Cooktop, Range Hood, Wall Oven
Exterior
Exterior Feature Brick Paver Patio
Parking Features Attached
Garage Spaces 2.0
Building
Sewer Public Sewer
Water Lake Michigan
New Construction false
Schools
Elementary Schools Prospect Elementary School
Middle Schools Clarendon Hills Middle School
High Schools Hinsdale Central High School
School District 181 , 181, 86
Others
HOA Fee Include None
Ownership Fee Simple
Special Listing Condition None
Read Less
Want to know what your home might be worth? Contact us for a FREE valuation!

Our team is ready to help you sell your home for the highest possible price ASAP

© 2024 Listings courtesy of MRED as distributed by MLS GRID. All Rights Reserved.
Bought with Jan Morel • @properties Christie's International Real Estate

GET MORE INFORMATION





