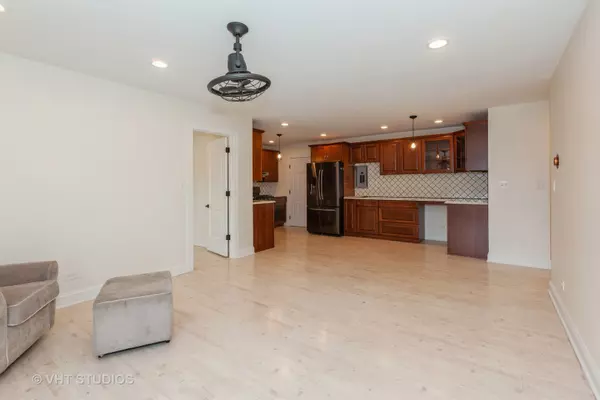$176,000
$150,000
17.3%For more information regarding the value of a property, please contact us for a free consultation.
501 Carlysle DR #13 Clarendon Hills, IL 60514
2 Beds
1 Bath
970 SqFt
Key Details
Sold Price $176,000
Property Type Condo
Sub Type Condo
Listing Status Sold
Purchase Type For Sale
Square Footage 970 sqft
Price per Sqft $181
MLS Listing ID 11976664
Sold Date 03/12/24
Bedrooms 2
Full Baths 1
HOA Fees $399/mo
Rental Info Yes
Year Built 1966
Annual Tax Amount $1,399
Tax Year 2022
Lot Dimensions COMMON
Property Description
Welcome to this 2 bedroom 1 bath, 1 car garage condominium where affordability meets great location. This immaculate maintained second floor condo offers laminate flooring, freshly painted, kitchen with granite countertops ,stainless appliances, backsplash, in unit stackable washer and dryer and a balcony to enjoy courtyard views. There is extra storage located in the basement. Low HOA and investor friendly. Conveniently located close to expressways, shopping and forest preserve this place is a Perfect blend of value, location and finish.
Location
State IL
County Dupage
Area Clarendon Hills
Rooms
Basement None
Interior
Heating Steam
Cooling Window/Wall Unit - 1
Fireplace N
Exterior
Parking Features Detached
Garage Spaces 1.0
Amenities Available Coin Laundry, Storage, Park, Ceiling Fan, Laundry
Building
Story 2
Sewer Public Sewer
Water Lake Michigan, Public
New Construction false
Schools
Elementary Schools Holmes Elementary School
Middle Schools Westview Hills Middle School
High Schools Hinsdale Central High School
School District 60 , 60, 86
Others
HOA Fee Include Heat,Water,Gas,Parking,Insurance,Exterior Maintenance,Lawn Care,Scavenger,Snow Removal
Ownership Condo
Special Listing Condition None
Pets Allowed Cats OK, Dogs OK
Read Less
Want to know what your home might be worth? Contact us for a FREE valuation!

Our team is ready to help you sell your home for the highest possible price ASAP

© 2024 Listings courtesy of MRED as distributed by MLS GRID. All Rights Reserved.
Bought with Yevhen Hurtovyi • RE/MAX United

GET MORE INFORMATION





