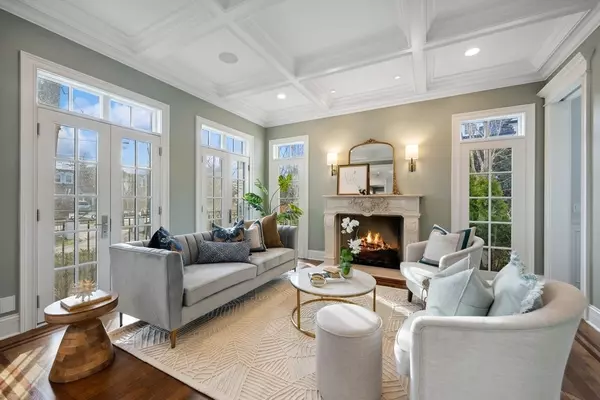$4,125,000
$4,350,000
5.2%For more information regarding the value of a property, please contact us for a free consultation.
1045 Starr RD Winnetka, IL 60093
7 Beds
8 Baths
8,800 SqFt
Key Details
Sold Price $4,125,000
Property Type Single Family Home
Sub Type Detached Single
Listing Status Sold
Purchase Type For Sale
Square Footage 8,800 sqft
Price per Sqft $468
MLS Listing ID 11941280
Sold Date 03/04/24
Style French Provincial
Bedrooms 7
Full Baths 7
Half Baths 2
Year Built 2014
Annual Tax Amount $76,263
Tax Year 2022
Lot Size 0.432 Acres
Lot Dimensions 100 X 188
Property Description
This captivating newly, white painted brick home beautifully set with a fresh landscaped entry with blue stone path, accented with the front door in soft light blue Serena & Lily tone makes this home 5 Starrs ... "location" being blocks town, train & schools, "design " over 8500 square feet of living space, "finish level"that luxurious & pristine throughout all 4 floors, " layout" with rare 4 car garage, theater rm , wine cellar, exercise rm, "outside entertainment factor" with incredible blue stone custom patio accented with custom pergola with retractable cover, big screen TV & built in outdoor station all set on a beautiful half acre lot enhanced with glorious grounds including organic garden by Midwest Arbor. Step into the formal reception foyer with a subtle yet gorgeous Italian light gray & white marble floor that set the stage featuring a cascading bridal staircase, soaring ceilings all centered by oversized Ralph Lauren polished nickel lantern. Beautifully crafted case openings lead to drenched formal dining & living both centered w/honed limestone FP. Cozy walnut paneled office set off family room with 2nd powder & mini wet bar. Gracious family rm w/white washed Farrow & Ball painted stone FP with floor to ceiling windows opens to a dreamy custom chef's kitchen with a 14-foot-long villa blanca marble island. Equipped with 3 ovens, 2 DW, 2 sinks & butler's pantry with a sink, wine fridge, & separate walk-in pantry. Fab mudroom w/command center, 2nd powder, 2nd staircase up & access to 2 car attached heated garage fully energize this space. The 5 ensuite bedrooms on the 2nd make this floorplan unique including a hotel-level primary bedroom. Outfitted for pure luxury let the fireplace set the tone with crisp, white marble spa w/ steam shower, heated floors, and double vanity w/makeup area. Wardrobe room is customized like a boutique store for clothes & more. Surprise full 3rd level w/ skylighted rec room & full bath is a fab hang space or another office/bedroom. Fully loaded LL w/ Italian inspired wine cellar, a full bar, a large rec room, a movie theater, a workout room, and a guest suite with a full bath. But the entertainment doesn't end there, step outside to the backyard oasis that hits all marks even with an attached 2 car garage & detached 2-car detached garage matched in the same light blue hue. If you are looking for a newer construction pristine home that is better than new set in an A++ location, then come see how this Starr can light of your life. Pure heart of Winnetka turn key perfection!
Location
State IL
County Cook
Area Winnetka
Rooms
Basement Full
Interior
Interior Features Vaulted/Cathedral Ceilings, Skylight(s), Bar-Wet, Hardwood Floors, Heated Floors, Second Floor Laundry, Built-in Features, Walk-In Closet(s), Bookcases, Ceiling - 10 Foot, Ceilings - 9 Foot, Coffered Ceiling(s), Historic/Period Mlwk, Special Millwork
Heating Natural Gas
Cooling Central Air
Fireplaces Number 6
Fireplaces Type Gas Log
Equipment Humidifier, TV-Cable, Security System, CO Detectors, Ceiling Fan(s), Sump Pump, Sprinkler-Lawn, Air Purifier, Generator, Multiple Water Heaters
Fireplace Y
Appliance Double Oven, Range, Microwave, Dishwasher, High End Refrigerator, Bar Fridge, Washer, Dryer, Disposal, Wine Refrigerator, Range Hood, Gas Cooktop
Laundry Gas Dryer Hookup, Sink
Exterior
Exterior Feature Patio, Outdoor Grill, Fire Pit
Parking Features Attached, Detached
Garage Spaces 4.0
Community Features Curbs, Street Paved
Roof Type Slate
Building
Lot Description Fenced Yard, Landscaped, Mature Trees, Garden, Outdoor Lighting
Water Lake Michigan
New Construction false
Schools
Elementary Schools Hubbard Woods Elementary School
Middle Schools The Skokie School
High Schools New Trier Twp H.S. Northfield/Wi
School District 36 , 36, 203
Others
HOA Fee Include None
Ownership Fee Simple
Special Listing Condition List Broker Must Accompany
Read Less
Want to know what your home might be worth? Contact us for a FREE valuation!

Our team is ready to help you sell your home for the highest possible price ASAP

© 2024 Listings courtesy of MRED as distributed by MLS GRID. All Rights Reserved.
Bought with Sara Brahm • @properties Christie's International Real Estate

GET MORE INFORMATION





