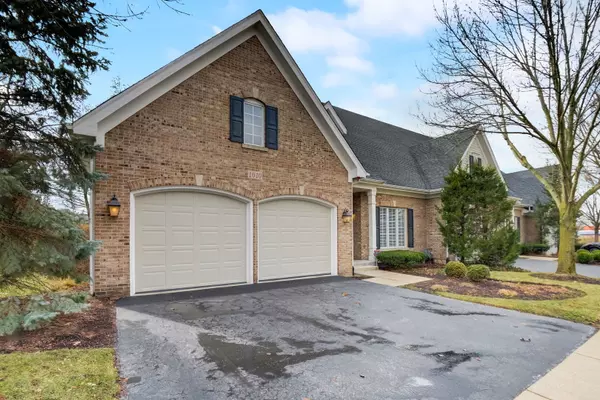$676,500
$660,000
2.5%For more information regarding the value of a property, please contact us for a free consultation.
1010 Tartan CT Wheaton, IL 60187
3 Beds
2.5 Baths
2,801 SqFt
Key Details
Sold Price $676,500
Property Type Townhouse
Sub Type Townhouse-2 Story
Listing Status Sold
Purchase Type For Sale
Square Footage 2,801 sqft
Price per Sqft $241
Subdivision Tartan Court
MLS Listing ID 11982429
Sold Date 03/11/24
Bedrooms 3
Full Baths 2
Half Baths 1
HOA Fees $400/mo
Year Built 2005
Annual Tax Amount $11,277
Tax Year 2022
Lot Dimensions 4.4 X 9.6
Property Description
**Multiple Offers Received, Highest and Best By 2/20 at 12 noon ** Presenting this exquisite townhouse crafted by McNaughton Builders! This home boasts all the elegance and charm of a single-family residence. Every detail has been meticulously cared for and impeccably maintained by the original owners. You will love the convenience of a highly coveted, main floor primary bedroom that boasts tray ceilings and crown molding and comes complete with an expansive walk-in closet and en suite bath. Entertain in the generously sized great room with a wood burning fireplace at its focal point. Adjacent is the open concept, eat-in kitchen that features custom cabinetry, granite countertops, and s/s appliances and leads directly out to a serene, screened-in porch. An expansive dining room, butler's pantry, custom study, powder room and main floor laundry complete this level. Upstairs offers a sizeable landing, two large bedrooms, each with a walk-in closet, a Jack and Jill bathroom, and multiple additional storage spaces. Downstairs you will find 1,900 sq ft of unfinished space, ready and waiting for your future plans. Outside you will love the beautiful setting with ponds located in both the front and back of the house. Additional outdoor living space surrounded by lush and mature landscaping. All of this plus easy access to downtown Wheaton, Metra and highly acclaimed Wheaton North School system. Schedule your tour today!
Location
State IL
County Dupage
Area Wheaton
Rooms
Basement Full
Interior
Interior Features Vaulted/Cathedral Ceilings, Skylight(s), Hardwood Floors, First Floor Bedroom, First Floor Laundry, First Floor Full Bath
Heating Natural Gas, Forced Air
Cooling Central Air
Fireplaces Number 1
Fireplaces Type Wood Burning, Gas Starter, Includes Accessories
Equipment Humidifier, TV-Cable, Security System, CO Detectors, Ceiling Fan(s), Fan-Attic Exhaust, Sump Pump, Sprinkler-Lawn, Air Purifier
Fireplace Y
Appliance Microwave, Dishwasher, Refrigerator, Washer, Dryer, Disposal, Stainless Steel Appliance(s), Built-In Oven, Water Purifier Owned
Laundry Gas Dryer Hookup, In Unit, Sink
Exterior
Exterior Feature Deck, Patio, Porch, Porch Screened, Storms/Screens, End Unit, Cable Access
Parking Features Attached
Garage Spaces 2.0
Building
Story 2
Sewer Public Sewer
Water Lake Michigan
New Construction false
Schools
Elementary Schools Washington Elementary School
Middle Schools Franklin Middle School
High Schools Wheaton North High School
School District 200 , 200, 200
Others
HOA Fee Include Insurance,Exterior Maintenance,Lawn Care,Snow Removal
Ownership Fee Simple w/ HO Assn.
Special Listing Condition None
Pets Allowed Cats OK, Dogs OK
Read Less
Want to know what your home might be worth? Contact us for a FREE valuation!

Our team is ready to help you sell your home for the highest possible price ASAP

© 2024 Listings courtesy of MRED as distributed by MLS GRID. All Rights Reserved.
Bought with Julie Roback • Baird & Warner

GET MORE INFORMATION





