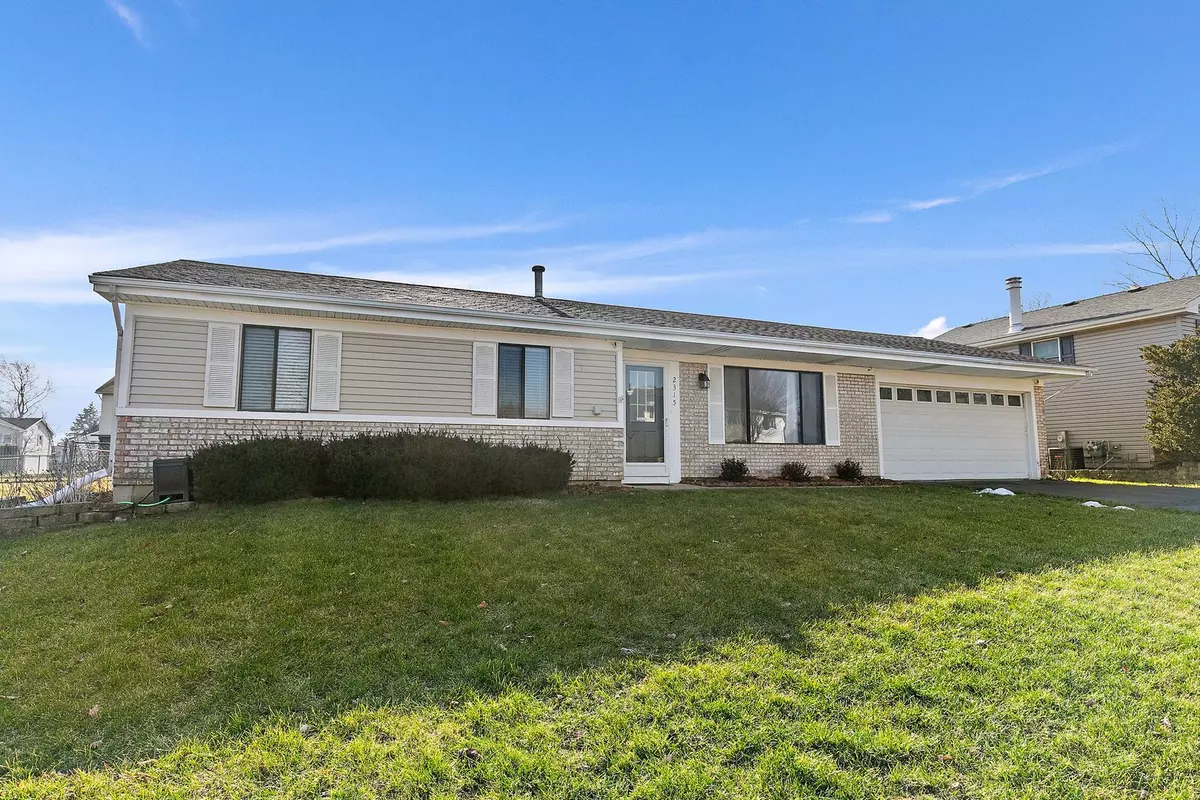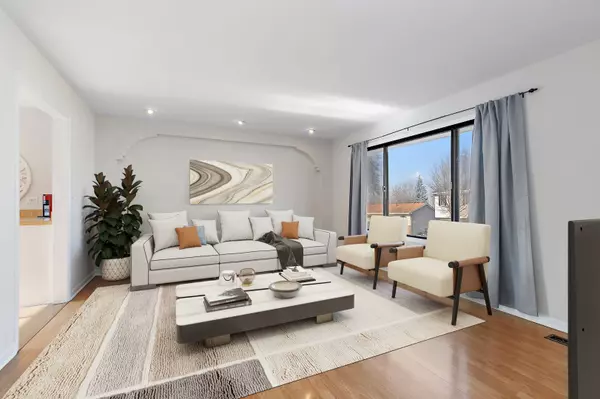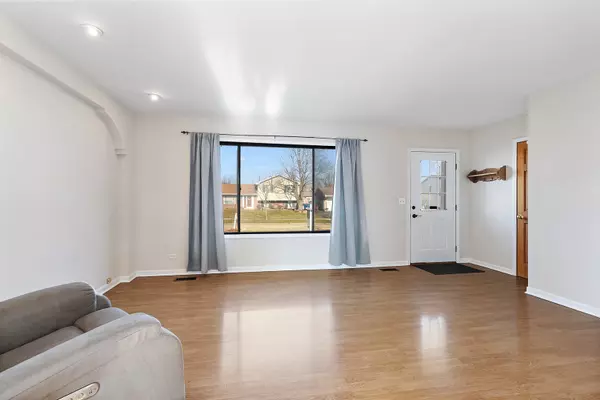$340,000
$317,500
7.1%For more information regarding the value of a property, please contact us for a free consultation.
2315 Cove DR Hanover Park, IL 60133
3 Beds
2 Baths
1,568 SqFt
Key Details
Sold Price $340,000
Property Type Single Family Home
Sub Type Detached Single
Listing Status Sold
Purchase Type For Sale
Square Footage 1,568 sqft
Price per Sqft $216
Subdivision Woodlake Trails
MLS Listing ID 11975568
Sold Date 03/07/24
Bedrooms 3
Full Baths 2
Year Built 1977
Annual Tax Amount $7,307
Tax Year 2022
Lot Size 8,712 Sqft
Lot Dimensions 8624
Property Description
***Seller is asking for Highest & Best due Tuesday, February 13th by NOON!***Beautifully updated 3 bedroom ranch home in desirable Woodlake Trails within the Bartlett High School Boundaries~ nothing to do but move in. This charming home features new wood laminate flooring and carpet (2022), fresh paint throughout, and an updated kitchen. The living room includes wood laminate flooring and a large picture window that allows for an abundance of natural lighting. The kitchen boasts 42 in modern white cabinets, quartz counters, new kitchen faucet and fixtures, and an eat-in area. Spacious family room showcases a stunning vaulted wood beam ceiling, a dining area, and a slider to the patio. Down that hall includes a master bedroom and en-suite bath with oversized shower, 2 additional bedrooms, and a full bath. Fenced yard and patio with privacy panels. Shed for extra storage. Great location near schools, forest preserve, shopping, and restaurants. Don't miss this one!
Location
State IL
County Du Page
Area Hanover Park
Rooms
Basement None
Interior
Interior Features Vaulted/Cathedral Ceilings, Wood Laminate Floors, First Floor Laundry, Beamed Ceilings, Open Floorplan
Heating Natural Gas, Forced Air
Cooling Central Air
Equipment CO Detectors
Fireplace N
Appliance Range, Microwave, Dishwasher, Refrigerator, Washer, Dryer
Laundry In Unit
Exterior
Exterior Feature Patio, Storms/Screens
Parking Features Attached
Garage Spaces 2.0
Roof Type Asphalt
Building
Lot Description Fenced Yard
Sewer Public Sewer
Water Public
New Construction false
Schools
Elementary Schools Prairieview Elementary School
Middle Schools East View Middle School
High Schools Bartlett High School
School District 46 , 46, 46
Others
HOA Fee Include None
Ownership Fee Simple
Special Listing Condition None
Read Less
Want to know what your home might be worth? Contact us for a FREE valuation!

Our team is ready to help you sell your home for the highest possible price ASAP

© 2024 Listings courtesy of MRED as distributed by MLS GRID. All Rights Reserved.
Bought with Jonathan Lopez • Century 21 Circle

GET MORE INFORMATION





