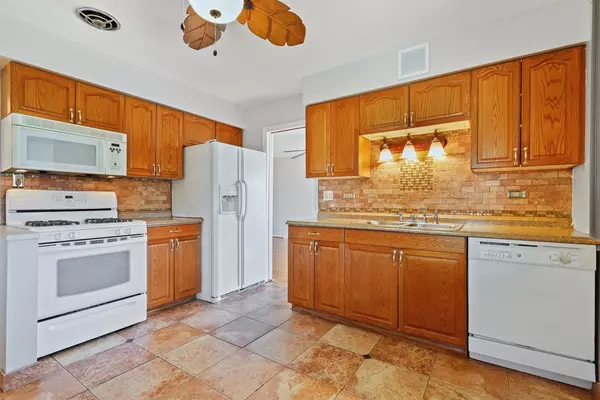$275,000
$275,000
For more information regarding the value of a property, please contact us for a free consultation.
23 51st AVE Bellwood, IL 60104
3 Beds
2 Baths
1,001 SqFt
Key Details
Sold Price $275,000
Property Type Single Family Home
Sub Type Detached Single
Listing Status Sold
Purchase Type For Sale
Square Footage 1,001 sqft
Price per Sqft $274
MLS Listing ID 11959828
Sold Date 03/08/24
Style Step Ranch
Bedrooms 3
Full Baths 2
Year Built 1962
Annual Tax Amount $8,029
Tax Year 2022
Lot Size 5,227 Sqft
Lot Dimensions 46X110
Property Description
Welcome to this charming Full Brick Ranch home, boasting 3 bedrooms, a finished basement, and 2 full baths. Throughout the main level, you'll find gleaming hardwood flooring and sturdy 6-panel doors. The spacious kitchen comes complete with all appliances, new windows, and a cozy eating area. The basement, recently finished in 2021, showcases wainscoting, waterproof laminate flooring, elegant marble floors, a 4th bedroom suitable for guests or an office/workout room, a laundry area with washer/dryer, and a full bath featuring a jacuzzi tub. Step outside to a delightful backyard with a concrete patio, a fully fenced yard, large shed, a 2-car garage, and an extended driveway. Noteworthy updates include brick tuckpointing in 2023, a 7-year-old water heater, and a new motor on the furnace in 2021. The home is offered As-Is. Welcome to your new haven!
Location
State IL
County Cook
Area Bellwood
Rooms
Basement Full
Interior
Interior Features Bar-Dry, Hardwood Floors, Wood Laminate Floors
Heating Natural Gas, Forced Air
Cooling Central Air
Fireplaces Number 1
Fireplaces Type Gas Starter
Equipment Humidifier, Security System, CO Detectors, Sump Pump, Sprinkler-Lawn
Fireplace Y
Appliance Microwave, Dishwasher, Refrigerator, Freezer, Washer, Dryer, Cooktop
Laundry Gas Dryer Hookup, Electric Dryer Hookup, In Unit, Laundry Closet, Sink
Exterior
Exterior Feature Patio
Parking Features Detached
Garage Spaces 2.0
Community Features Curbs, Sidewalks, Street Lights, Street Paved
Roof Type Asphalt
Building
Sewer Public Sewer
Water Lake Michigan, Public
New Construction false
Schools
High Schools Proviso West High School
School District 88 , 88, 209
Others
HOA Fee Include None
Ownership Fee Simple
Special Listing Condition None
Read Less
Want to know what your home might be worth? Contact us for a FREE valuation!

Our team is ready to help you sell your home for the highest possible price ASAP

© 2024 Listings courtesy of MRED as distributed by MLS GRID. All Rights Reserved.
Bought with Holly Murguia • Redfin Corporation

GET MORE INFORMATION





