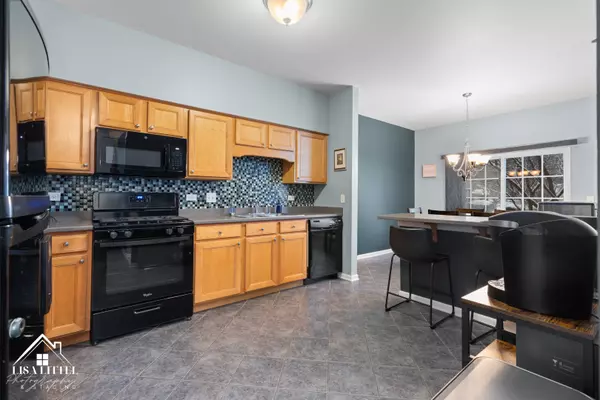$310,000
$300,000
3.3%For more information regarding the value of a property, please contact us for a free consultation.
1975 Osprey CT #0 Bartlett, IL 60103
2 Beds
2.5 Baths
1,611 SqFt
Key Details
Sold Price $310,000
Property Type Townhouse
Sub Type Townhouse-2 Story
Listing Status Sold
Purchase Type For Sale
Square Footage 1,611 sqft
Price per Sqft $192
Subdivision Herons Landing
MLS Listing ID 11958145
Sold Date 02/29/24
Bedrooms 2
Full Baths 2
Half Baths 1
HOA Fees $322/mo
Rental Info Yes
Year Built 2007
Annual Tax Amount $6,659
Tax Year 2022
Lot Dimensions COMMON
Property Description
Don't miss out on this beautiful, move in ready, 2 bedroom +LOFT town home. Located in desirable Herons Landing, this home has additional guest parking & sits on a quiet culdesac. The 2 story floor plan boasts a large kitchen with a breakfast bar and dining room. The living room features pre-engineered hardwood flooring and is bathed in sunlight with a 2 story wall of windows. A half bath, laundry room and access to your attached 2 car garage complete the first floor. The oak railings with decorative spindles flank the stairway on your way to the second floor where you'll find the oversized, primary bedroom featuring a sitting area and a large walk in closet. An attached bath with double bowl sinks, a stand alone shower and a whirlpool tub complete this luxurious primary suite! Down the hall is the second bedroom and a full, hall bathroom. The HUGE LOFT rounds out the second floor. The full basement has an active radon remediation system, 9 foot ceilings & roughed in plumbing for a future bathroom. The primary bedroom, loft & family room all feature new Hunter ceiling fans for your year round comfort.
Location
State IL
County Cook
Area Bartlett
Rooms
Basement Full
Interior
Interior Features Vaulted/Cathedral Ceilings, Wood Laminate Floors, First Floor Laundry, Ceiling - 9 Foot, Some Carpeting, Some Window Treatmnt, Pantry
Heating Natural Gas, Forced Air
Cooling Central Air
Fireplace N
Appliance Range, Microwave, Dishwasher, Refrigerator, Washer, Dryer
Laundry In Unit
Exterior
Exterior Feature Patio
Parking Features Attached
Garage Spaces 2.0
Amenities Available Ceiling Fan, Patio
Building
Story 2
Sewer Public Sewer
Water Lake Michigan, Public
New Construction false
Schools
School District 46 , 46, 46
Others
HOA Fee Include Insurance,Exterior Maintenance,Lawn Care,Snow Removal
Ownership Condo
Special Listing Condition None
Pets Allowed Cats OK, Dogs OK
Read Less
Want to know what your home might be worth? Contact us for a FREE valuation!

Our team is ready to help you sell your home for the highest possible price ASAP

© 2024 Listings courtesy of MRED as distributed by MLS GRID. All Rights Reserved.
Bought with Lora Mahnke • CENTURY 21 New Heritage

GET MORE INFORMATION





